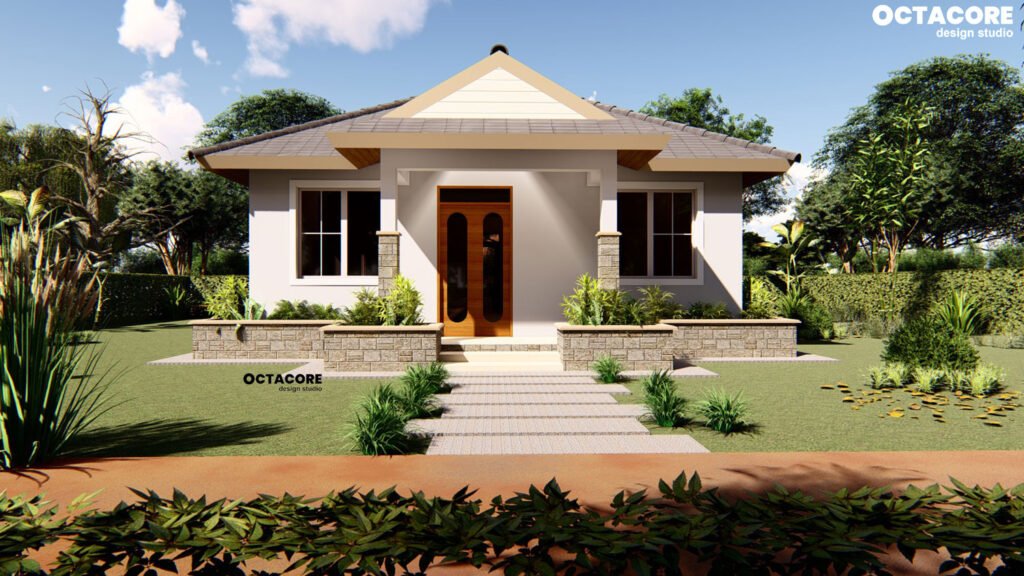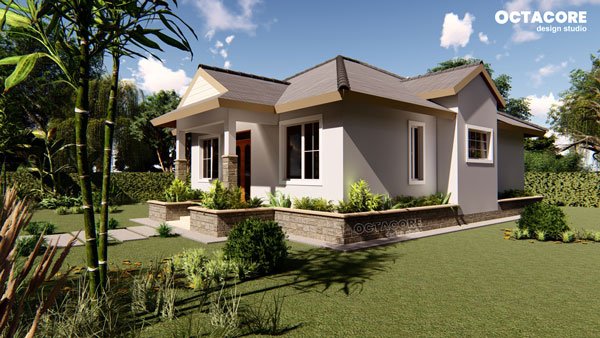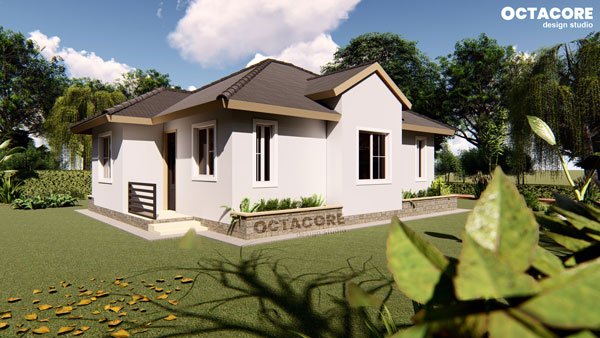
OPEN PLAN 2 BEDROOM BUNGALOW
Our client approached us with the desire to build a 2-bedroom open plan retirement home on her rural property.
The goal was to create a beautiful and welcoming space, integrated with the surrounding landscape.
She also requested for ample space for their grandchildren to play and learn when they visit.
HOW WE APPROACHED THE DESIGN
Our design approach was focused on creating a home that would meet the needs of our client while ensuring a comfortable and safe living environment.
We started by considering the overall layout of the home to ensure that the occupants could enjoy views of the surrounding compound from any given point.
To create a welcoming atmosphere, we incorporated landscaping elements around the house, used warm colours and softened the edges of the building with plants.
For balance and symmetry, we located the main entrance in the middle of the house, while the back door was located at the kitchen. We opted for a strip foundation to safely convey the loads into the ground.
As the house was designed as a retirement home, we made sure it was accessible by designing it on one level and providing a ramp on the side to assist with mobility during old age. We also reduced the number of steps to improve accessibility.
To integrate the house with the natural landscape, we used a simple pitched roof that was proportional to the house and matched the environmental color tones of the surrounding. Non-slip floor tiles were used to increase safety, especially for older adults.
We sourced local labour and materials to reduce the cost of building while ensuring quality.
To ensure the house was environmentally friendly, we used renewable solar energy for outdoor and indoor lighting, with the outdoor lights being smart and only lighting up when motion is detected.
The building has a septic tank system for waste handling, and greywater is separated into a shallow soak pit to replenish the vegetable garden.


WHAT WE ACHIEVED
Our design approach was focused on creating a home that would meet the needs of our client while ensuring a comfortable and safe living environment.
Our design process was a collaborative effort with our client involved in all stages, from project inception to implementation. The result was a stunning 2-bedroom open plan retirement home that met our client’s needs while providing a comfortable and safe living environment.
The house seamlessly integrates with the landscape, ensuring a beautiful and serene atmosphere for the occupants. The grandchildren have ample space to play and learn, making it an ideal retirement home for our client.
