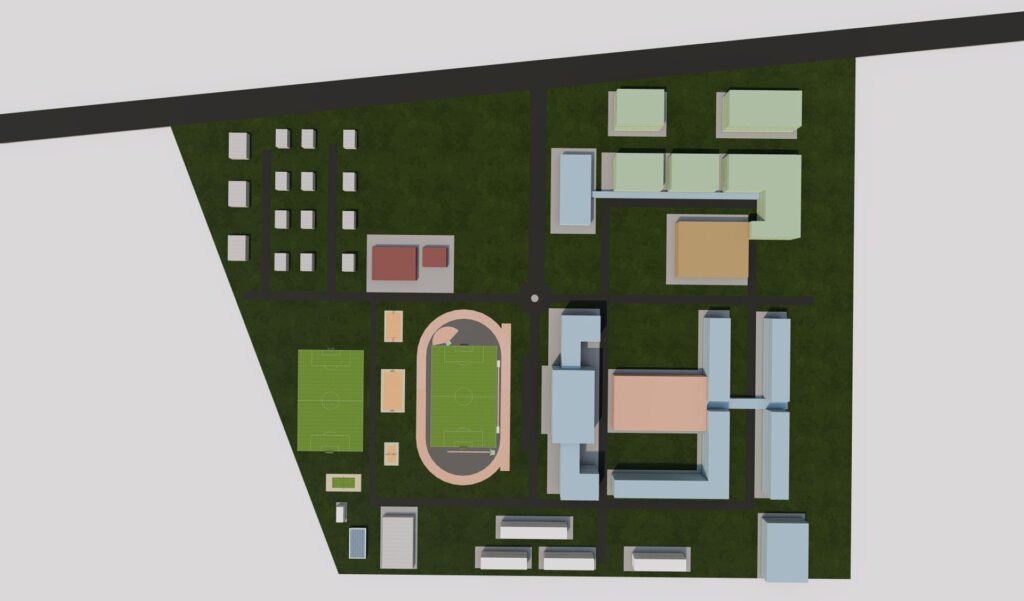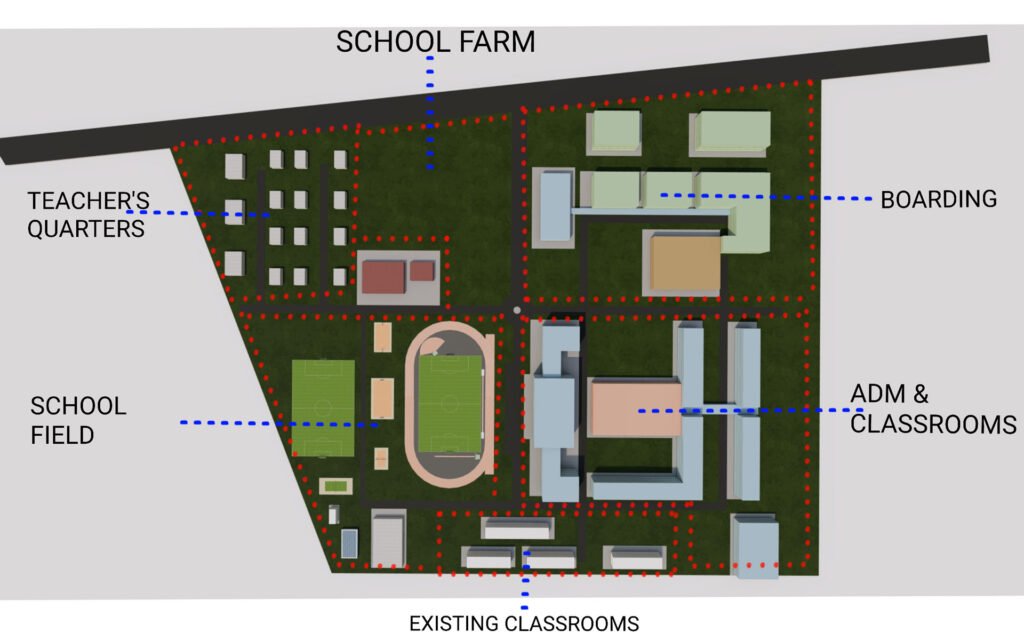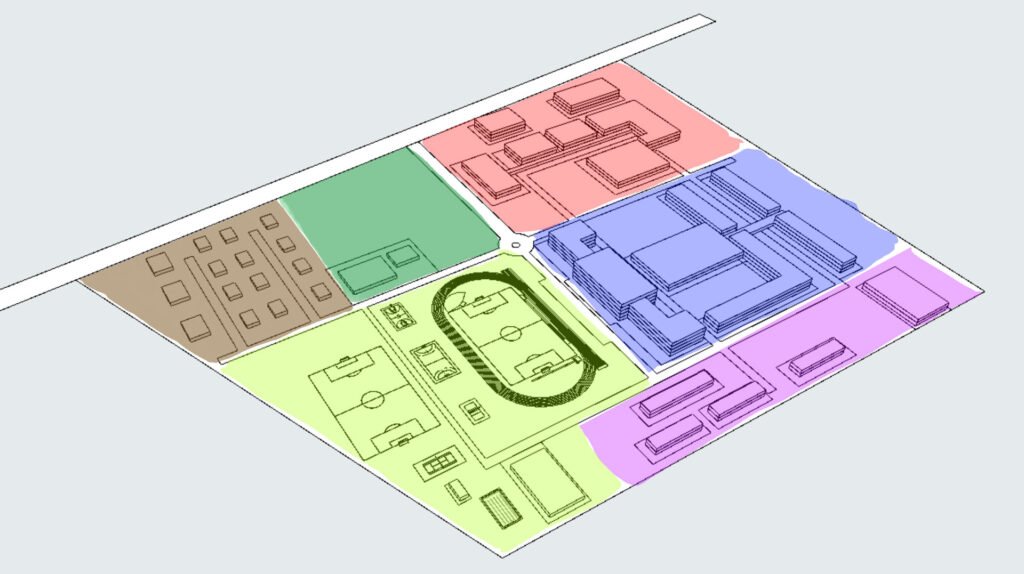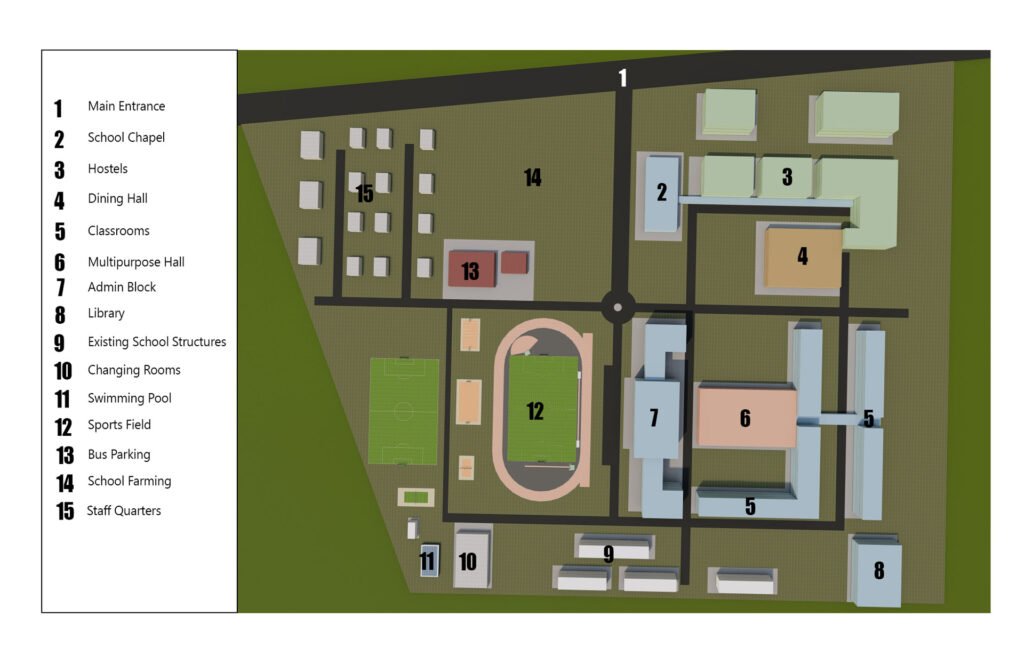
The Kiambu School Masterplan is a strategic blueprint designed to guide the expansion of a relatively new educational institution, ensuring a holistic and sustainable approach to its future growth. With the existing infrastructure comprising a single-storey administration block, classrooms, and laboratories, the school recognized the need for a comprehensive plan to support its ambitions of providing an enhanced educational environment.


PROJECT OVERVIEW
The Kiambu School Masterplan is designed to foster a holistic approach to education, creating an environment that supports both academic excellence and the overall well-being of students. The masterplan outlines the strategic development of key sections within the school, ensuring efficient use of space and the flexibility for future growth.
Key Components:
Academic and Administrative Blocks: The masterplan includes the expansion of the academic and administrative facilities. This section will see the development of multi-story buildings to maximize space, accommodating additional classrooms, specialized labs, and administrative offices. The design promotes an organized and efficient learning environment, with all academic needs centrally located.
Boarding Facilities: To support a growing student population, the masterplan incorporates modern boarding facilities. These residential quarters are designed to provide students with a comfortable and safe living environment, enhancing their overall school experience.
Sports Section: Recognizing the importance of physical education, the masterplan includes a dedicated sports section. This area will feature various sports facilities to encourage student participation in athletics, promoting a balanced approach to education that values both mental and physical development.
Support Facilities: Essential to the school’s operation are the support facilities, which include a school farm, teachers’ quarters, and other necessary infrastructure. These facilities not only support the daily needs of the school community but also contribute to the institution’s goal of self-sufficiency and sustainability.

The Kiambu School Masterplan places a strong emphasis on sustainability, integrating eco-friendly solutions throughout the development. Key initiatives include:
Rainwater Harvesting: A system for collecting and storing rainwater is incorporated to ensure a sustainable water supply for the school, reducing reliance on external sources.
Solar Water Heating and Lighting: The masterplan includes the installation of solar panels for water heating and lighting, reducing the school’s carbon footprint and operational costs.
Future Expansion:
A significant achievement of the Kiambu School Masterplan is its provision for future growth. The plan sectionalizes the school into distinct areas and blocks, allowing for phased development as the school’s needs evolve. This strategic approach ensures that the school can expand organically without disrupting current operations.
Conclusion:
The Kiambu School Masterplan is a forward-thinking and comprehensive guide for the school’s expansion. By prioritizing efficient use of space, sustainability, and the holistic development of students, the masterplan ensures that The Kiambu School is well-equipped to meet the educational challenges of the future while maintaining its commitment to excellence.
