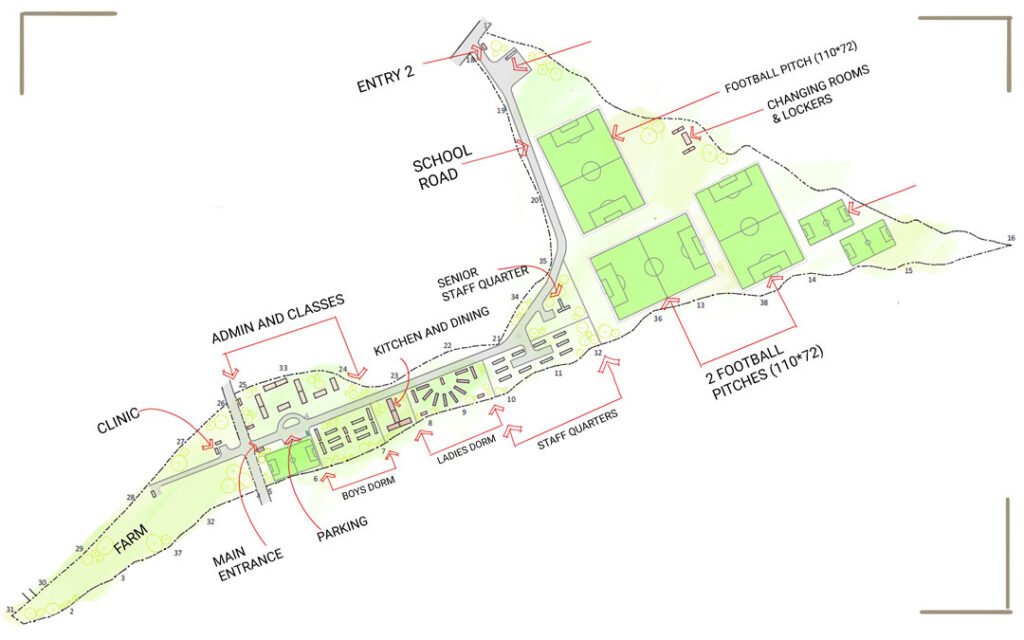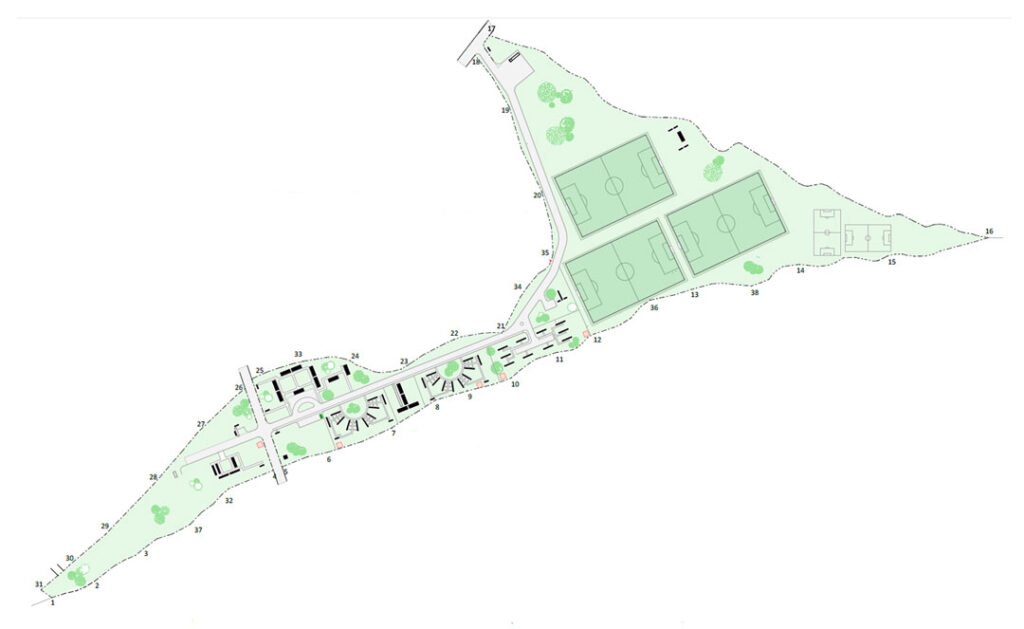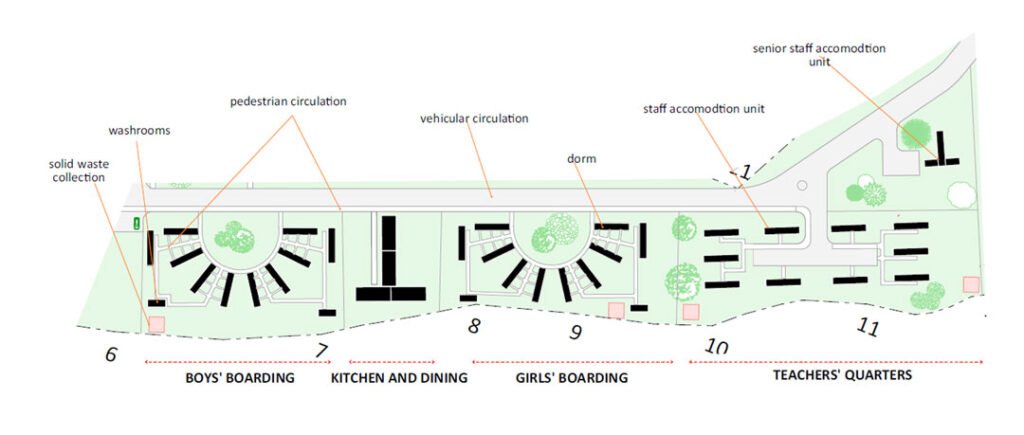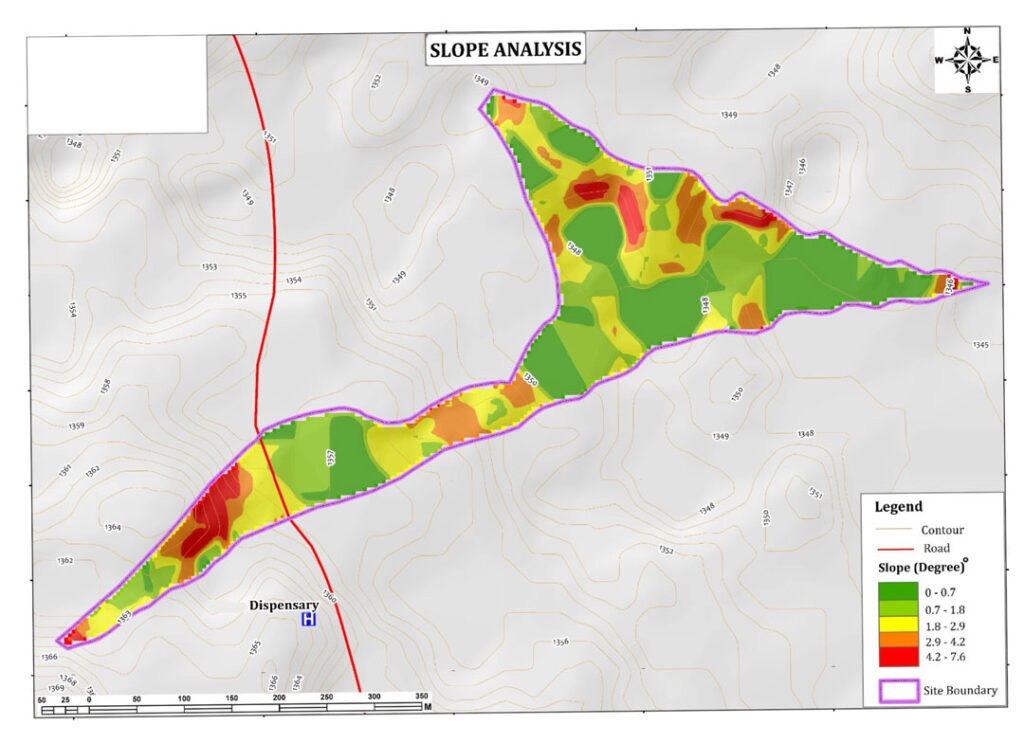
Acakoro Football Academy – Homabay
The Acakoro Football Academy – Homabay was envisioned to create a world-class football-focused educational institution, integrating top-tier sports facilities with comprehensive academic and residential provisions. The client’s vision was to establish a fully-fledged football academy in Homabay, capable of nurturing young talent while providing a holistic education in an environment designed for excellence.
Project Overview
The masterplan for Acakoro Football Academy is a carefully phased development, ensuring that each aspect of the academy meets both current and future needs. The design includes the following key components:
Boarding Section: A dedicated boarding area designed to accommodate students, complete with dining facilities, ensuring a comfortable and secure environment for the academy’s residents.
School Section: The academic heart of the academy, this area includes state-of-the-art classrooms, laboratories, and administrative buildings. This section is designed to support a rigorous academic curriculum alongside the students’ athletic development.
Sports Section: At the core of the academy’s design are the sports facilities, which include multiple FIFA-compliant natural grass and artificial turf football pitches, training facilities, changing rooms, and equipment storage areas. These facilities are tailored to support high-level football training and development.
Support Facilities: Essential to the academy’s operation are the support facilities, which include ample parking spaces and staff quarters, all designed to enhance the overall functionality of the campus.

Sustainability and Community Integration
A key aspect of the Acakoro Football Academy is its commitment to sustainability and community involvement. The design incorporates rainwater harvesting systems, promoting efficient water usage and sustainability. The masterplan also includes a solid waste management plan and a comprehensive drainage system to ensure environmental responsibility.
Additionally, the academy contributes to the development of the surrounding area by integrating community needs into the design. A clinic, accessible to both the academy and the local community, is included within the masterplan, fostering a symbiotic relationship between the academy and its neighbors.
Topographical Considerations
The design strategically utilizes the site’s natural topography, ensuring that the placement of facilities is optimized for both functionality and aesthetics. By taking the landscape into account, we have created a harmonious environment that blends with the natural surroundings, enhancing both the user experience and the overall efficiency of the site.
The Spine
A major circulation spine is the backbone of the masterplan, running along the length of the site. This central axis not only ensures efficient movement throughout the campus but also serves as a pivotal point from which all facilities and services are oriented, creating a cohesive and well-organized layout.

WHAT WE ACHIEVED
The Acakoro Football Academy masterplan is a comprehensive and forward-thinking design that addresses the immediate needs of its users while allowing for phased growth into a premier international football academy. By integrating sustainability, community involvement, and topographical considerations, the design sets a new standard for sports-focused educational institutions.

