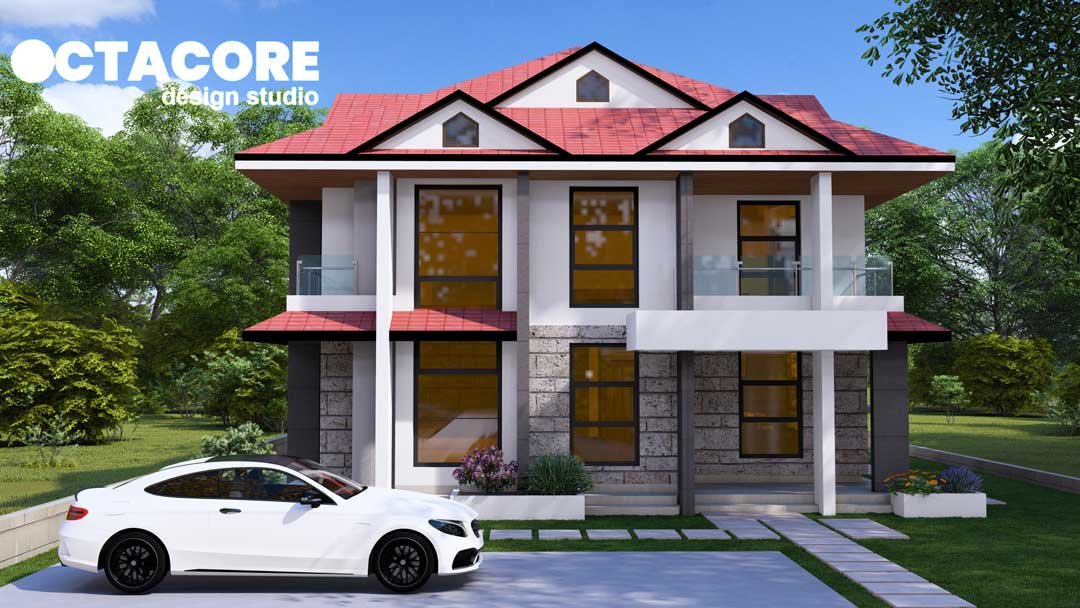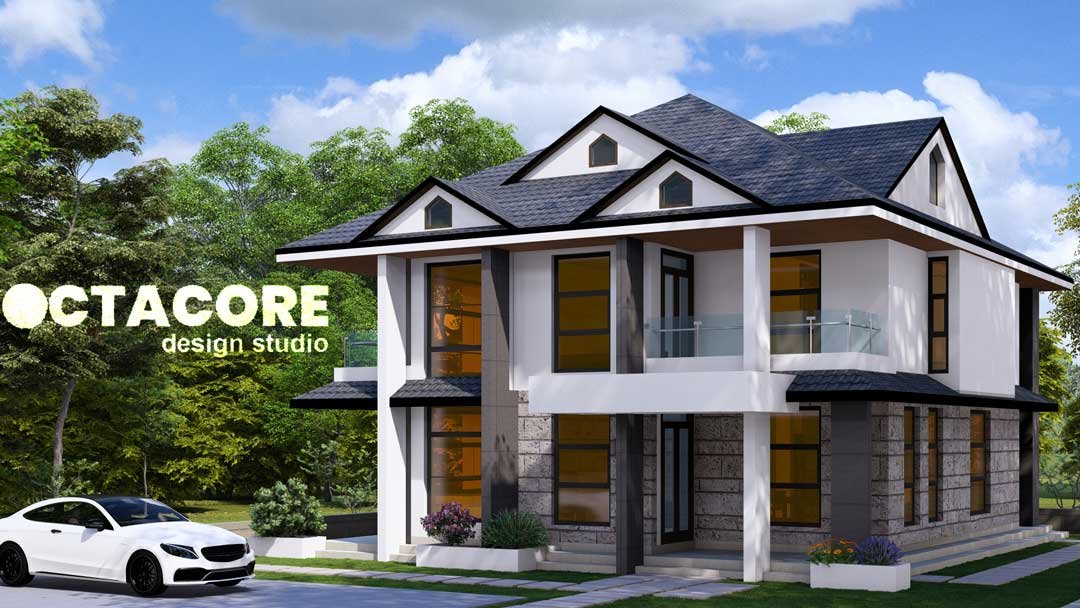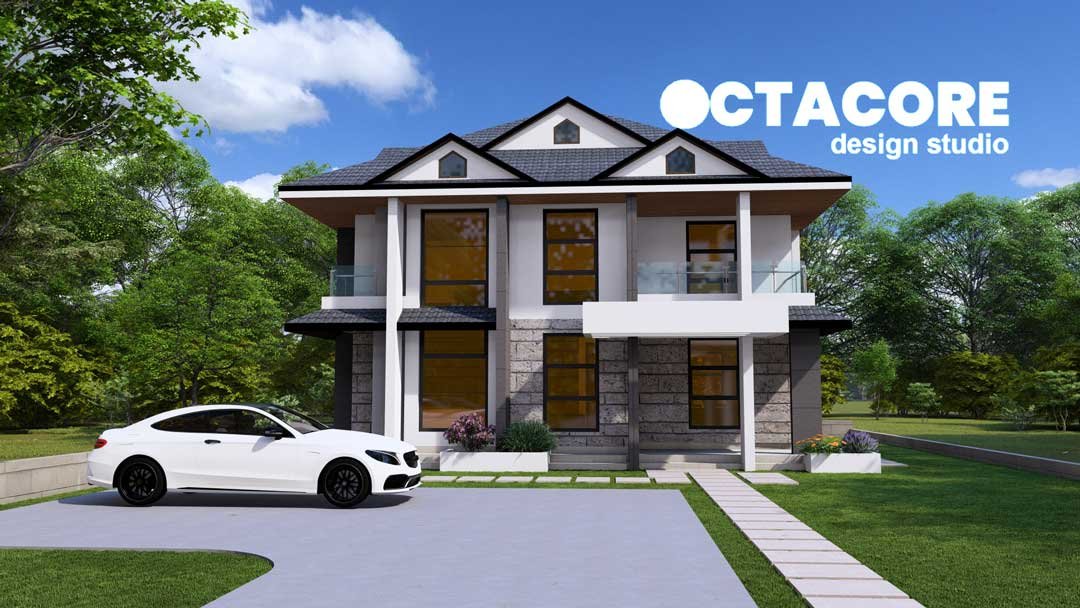
4 Bedroom Roofed Maisonette
Situated on a 50 by 100 feet plot, this elegant 4-bedroom maisonette perfectly balances traditional architectural charm with modern finishes.
The design, guided by a budget of Kenya Shillings 14 million, aims to create a stylish and functional home that stands out in both form and function.
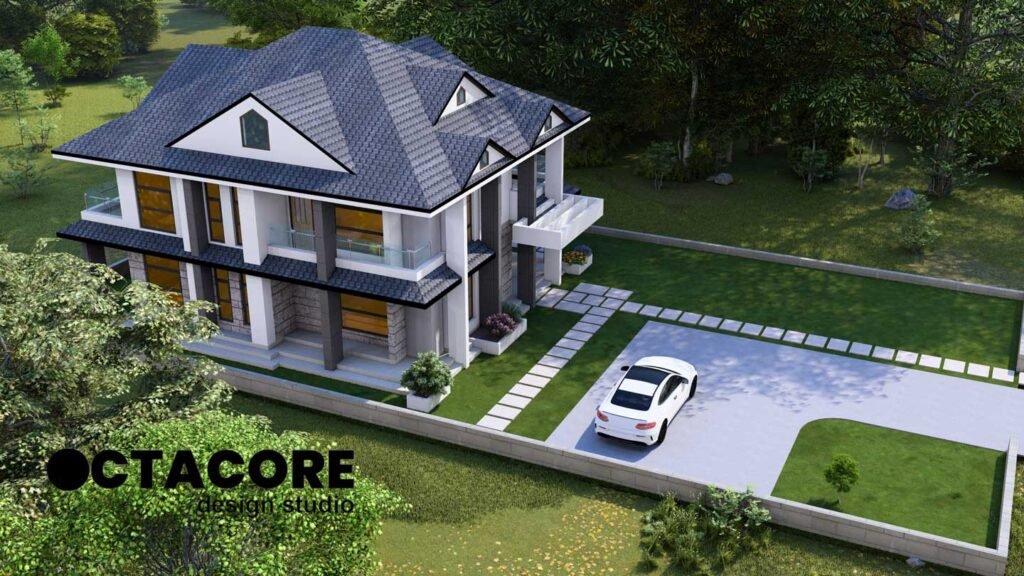
Client Brief
The client required an elegant 4-bedroom maisonette featuring a stylish traditional roof and modern finishes. Key requirements included a closed kitchen, two parking spaces, and efficient use of the available plot. The design needed to accommodate:
Ground Floor:
A spacious living room designed for comfort and relaxation.
An ensuite bedroom for visitors.
A guest washroom.
An 8-capacity dining area.
A closed kitchen with a storage area and a kitchen yard.
Top Floor:
A large master bedroom with an ensuite bathroom, walk-in closet, and balcony.
Two additional ensuite bedrooms.
An office space with a balcony for a serene working environment.
Plot Features:
Two car parking spaces
A kitchen garden for fresh produce.
A front lawn for aesthetic appeal.
Water and septic tanks for utility management.
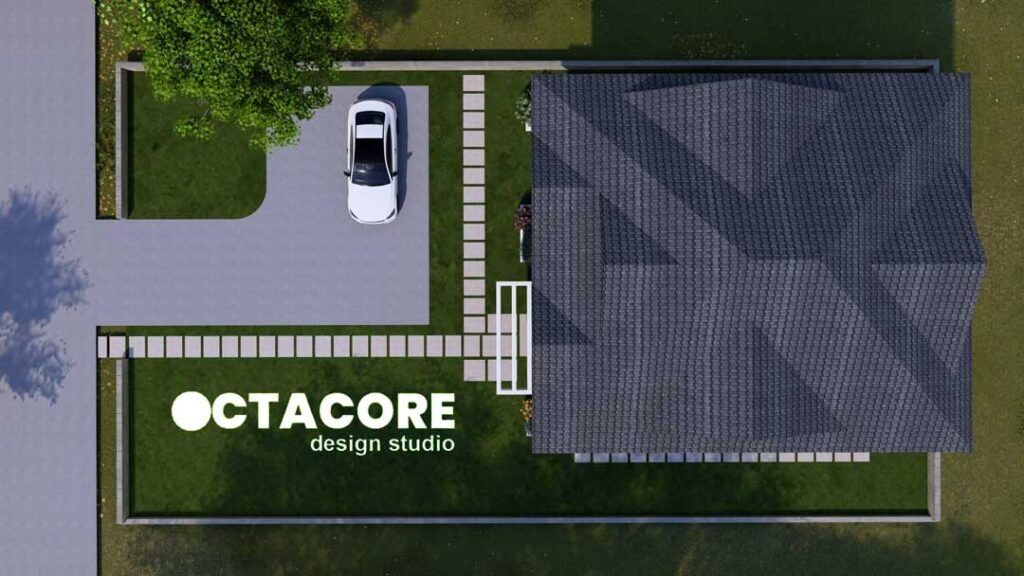
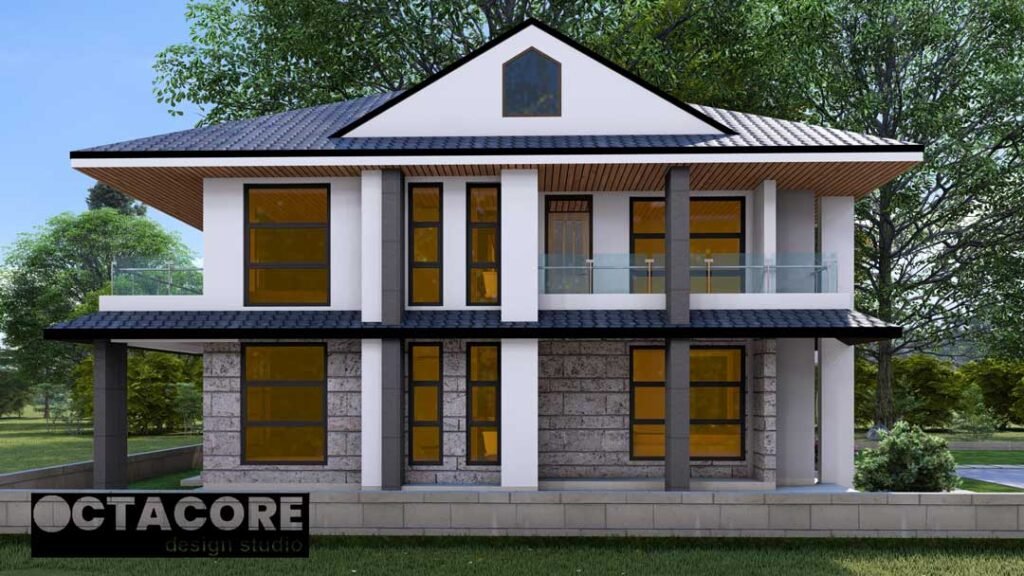
Design Approach
The building covers a total area of 220 square meters, with a relatively square footprint of approximately 11 by 11 meters.
Our design approach focused on creating a cohesive and beautiful home that integrates both the house design and the surrounding landscape. We aimed to capture the client’s vision through careful planning and the use of modern materials and finishes.
Elegant Living Room
The living room is designed to be spacious and cozy, featuring large windows that allow ample natural light and enhance ventilation. The high ceiling of 3 meters adds to the sense of space and luxury.
Modern Kitchen
The closed kitchen is equipped with high-end appliances and a well-organized layout, including a storage area and a kitchen yard. The design ensures functionality and ease of use, catering to modern culinary needs.
Integrated Dining Area
The dining area is fully integrated with a nook and buffet table, comfortably seating eight people. This space is designed for both daily family meals and hosting gatherings, providing flexibility and elegance.
Traditional Roof
The tiled traditional roof adds an element of timeless elegance, harmonizing with the overall house design. It is both aesthetically pleasing and functional, ensuring durability and protection from the elements.
Luxurious Master Bedroom
The master bedroom is a spacious retreat, featuring an ensuite bathroom, walk-in closet, and a private balcony. This room is designed for ultimate comfort and luxury, providing a serene space for relaxation.
Balanced Design
The overall design balances traditional and modern elements, ensuring the house fits seamlessly into its environment. The integration of modern finishes with a traditional roof style creates a unique and iconic aesthetic.
Efficient Use of Space
The house’s relatively square shape maximizes the use of available space, ensuring all rooms are well-proportioned and functional. Each room is designed to provide good lighting and ventilation, enhancing the living experience.
Landscaping
The exterior features a well-maintained front lawn and a kitchen garden, adding to the house’s charm and providing practical outdoor spaces. The layout also includes two parking spaces and additional capacity for three more cars, ensuring ample parking for residents and guests
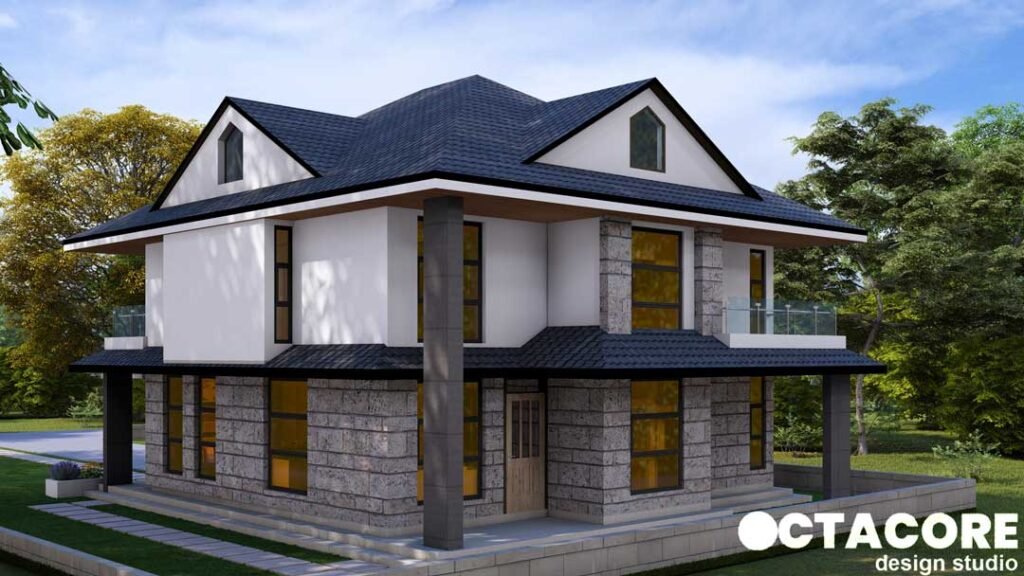
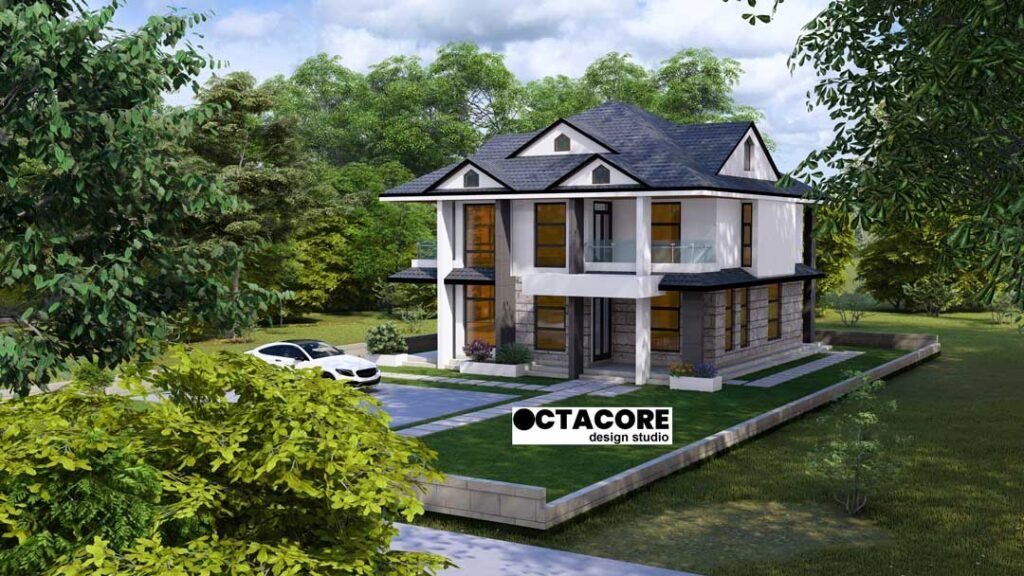
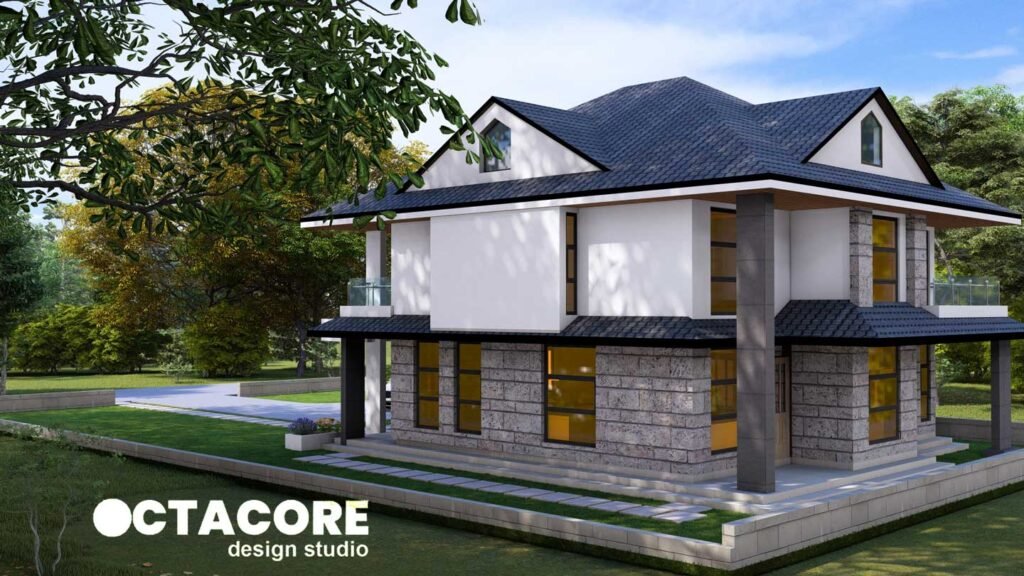
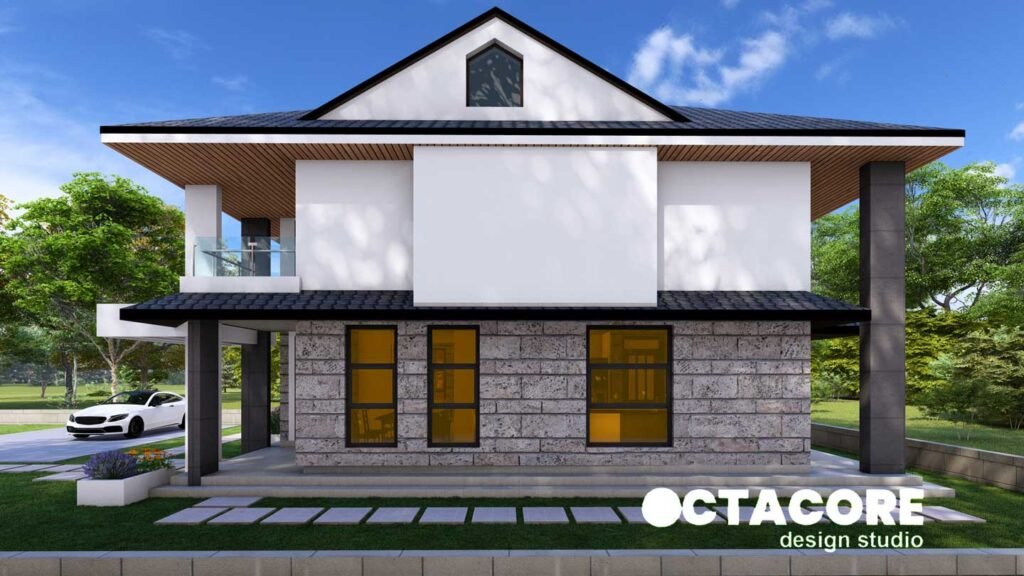
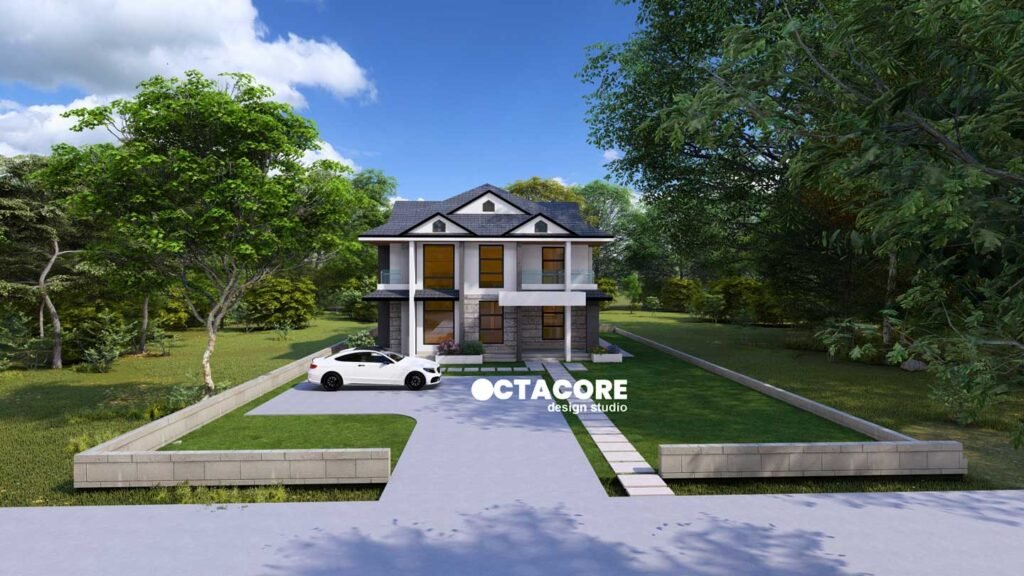
What We Achieved
The final design successfully captures the client’s vision of an elegant, well-integrated home. Key achievements include:
Elegant and Functional Design: The maisonette combines traditional architectural elements with modern finishes, creating a unique and stylish home.
Good Lighting and Ventilation: Large windows and high ceilings ensure that all rooms are well-lit and ventilated, providing a comfortable living environment.
Luxurious Master Suite: The spacious master bedroom with a walk-in closet, ensuite bathroom, and balcony offers a luxurious retreat for the homeowners.
Modern Amenities: The closed kitchen with high-end appliances, integrated dining area, and modern finishes throughout the house enhance functionality and aesthetic appeal.
Sustainable Features: The inclusion of a kitchen garden, water tank, and septic tank supports sustainable living and efficient utility management.
Spacious Parking: The design accommodates five cars within the compound, addressing the client’s need for ample parking space.
Enhanced Living Experience: The thoughtful layout and integration of indoor and outdoor spaces provide a harmonious living experience, with each area designed to be comfortable and practical.
This project exemplifies how traditional and modern design elements can be beautifully combined to create a home that is not only functional but also elegant and iconic. The maisonette stands as a testament to meticulous planning, efficient space utilization, and a commitment to meeting the client’s needs and preferences.
