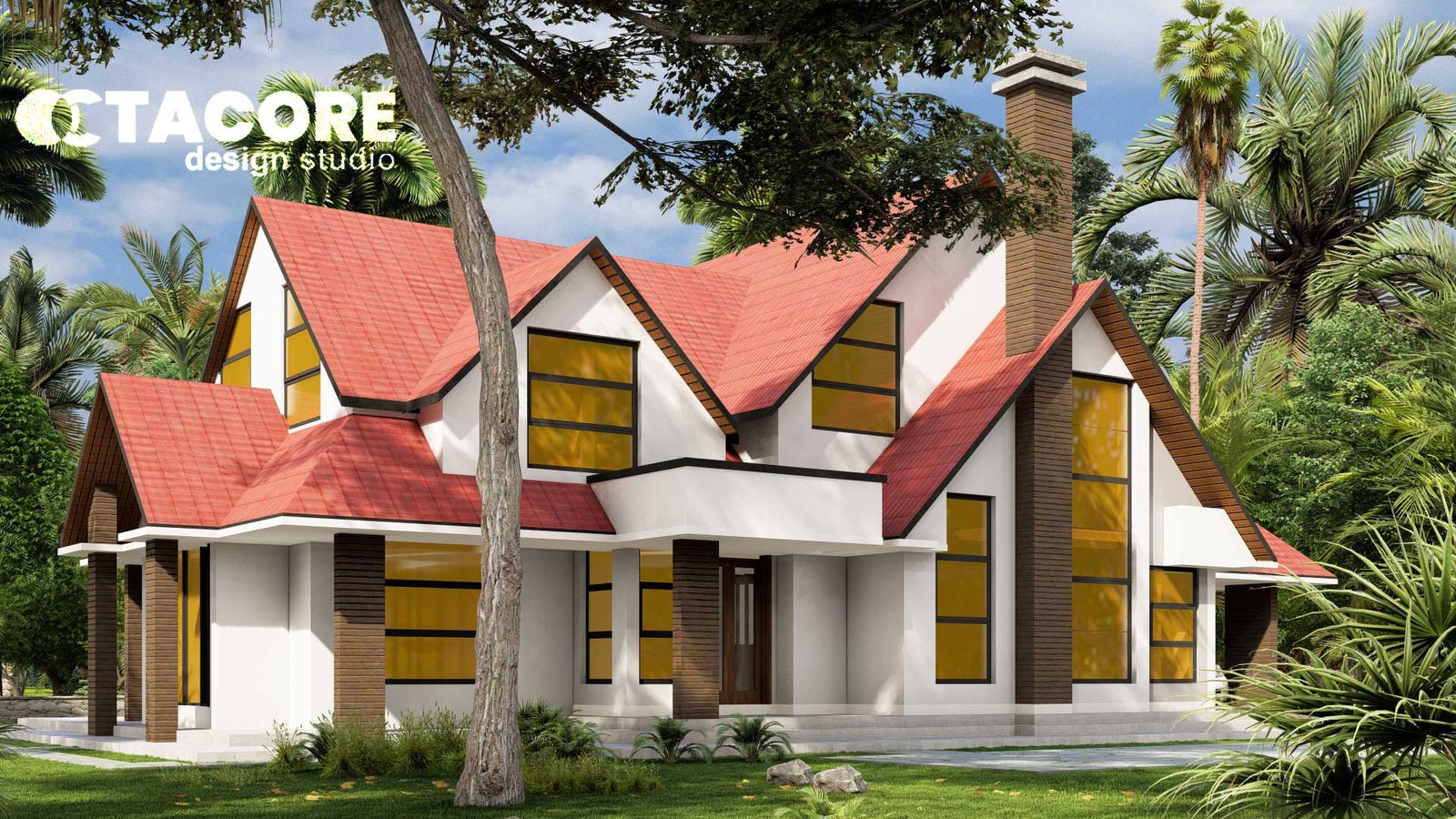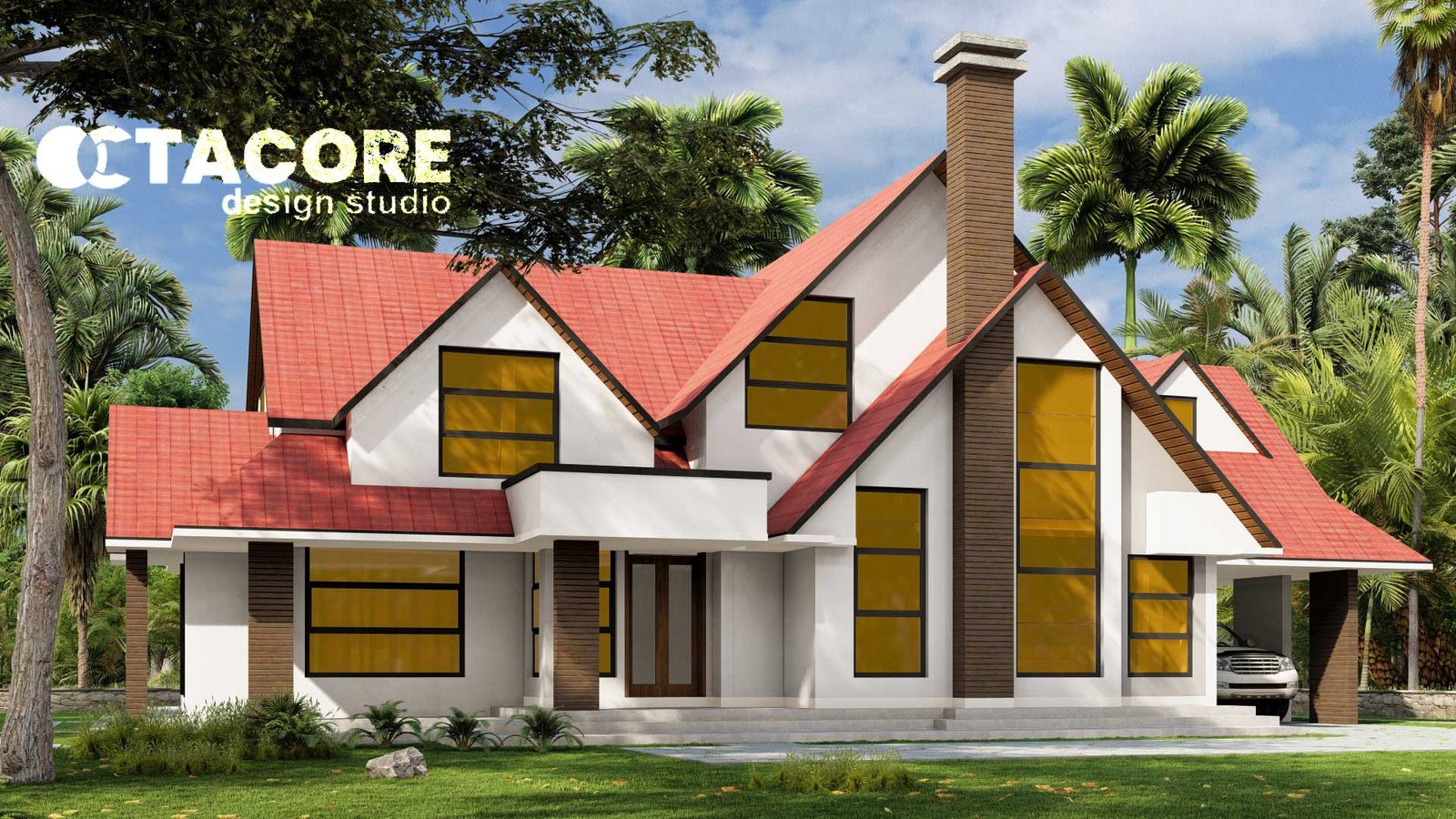
5 Bedroom Roofed House Design
Situated on a 30 by 30-meter plot, this 5-bedroom maisonette is designed to be an iconic and elegant residence. The client desired a home that not only maximizes space but also stands out due to its unique design, given its prominent location facing a major road.
With a focus on timeless elegance, the design incorporates modern amenities and a beautiful roof, making it a landmark in the area.
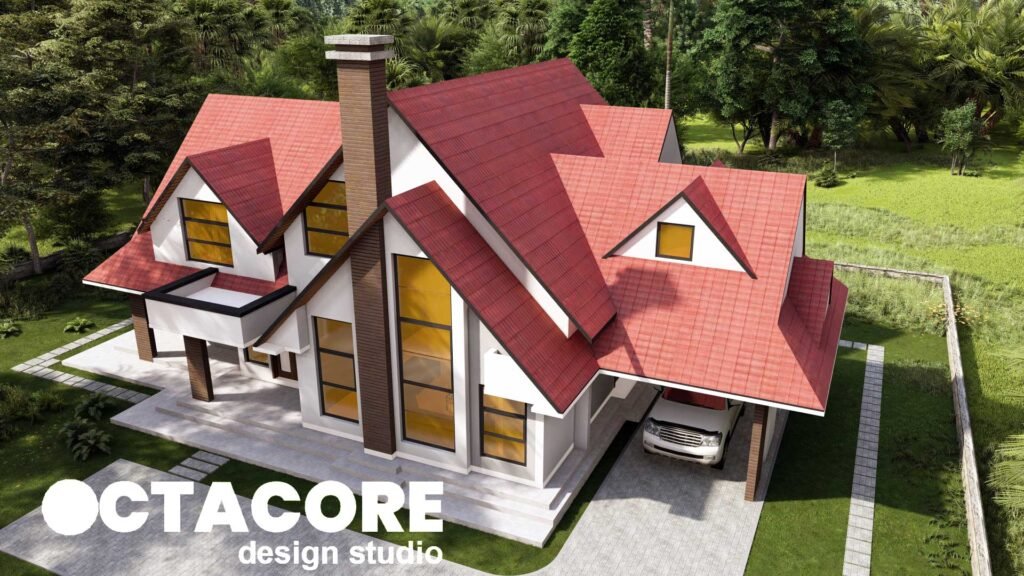
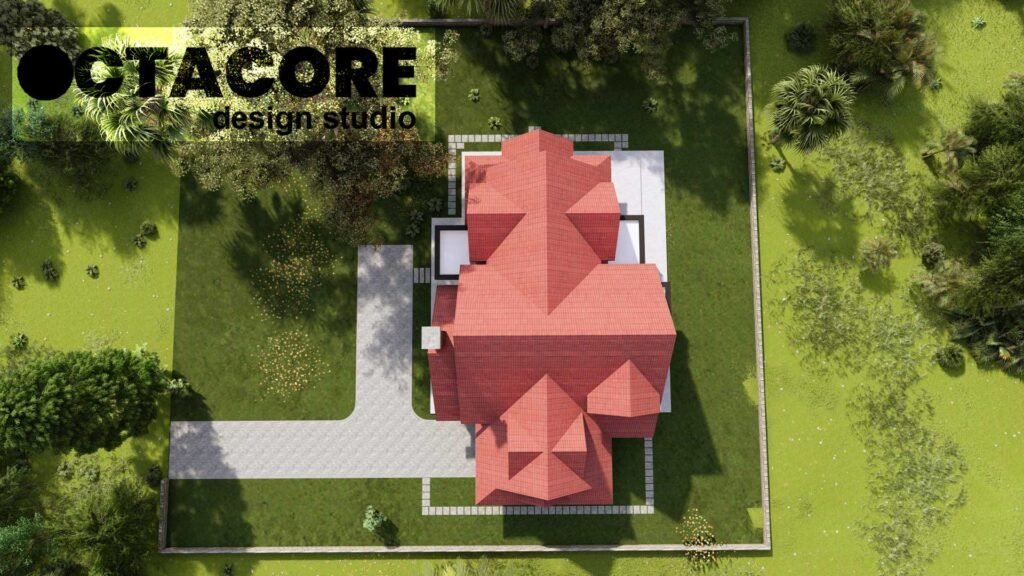
Design Approach
The design approach centered on creating a timeless, elegant home that maximizes space utilization and stands out due to its unique features. Every aspect of the design was carefully considered to ensure functionality, aesthetic appeal, and sustainability.
Timeless Elegance: The overall design exudes a timeless elegance, ensuring that the house remains stylish and relevant for years to come. The architectural elements blend classical and modern influences, creating a harmonious and sophisticated appearance.
Maximized Space Utilization: The layout ensures that every square meter is efficiently used. The ground floor’s double-volume living room and spacious entry foyer set the tone for a grand and open interior. The dining room’s sliding doors enhance the sense of space, connecting the indoor and outdoor areas seamlessly.
Large Windows: Strategically placed large windows ensure ample natural light and ventilation throughout the house. These windows not only enhance the interior ambiance but also provide stunning views of the surroundings.
Modern Kitchen: The kitchen is designed as a modern culinary haven, featuring a semi-open layout that fosters interaction while maintaining a distinct cooking area. The inclusion of a kitchen island, utility area, and kitchen porch adds to its functionality and convenience.
Dining Room: The dining room, capable of seating 10 people, is designed for both daily family meals and larger social gatherings. Its connection to the external dining area through sliding doors allows for flexible use of space, accommodating more guests when needed.
Elegant Bedrooms: Each bedroom is ensuite, providing privacy and comfort. The master bedroom is a luxurious sanctuary, complete with all necessary amenities for relaxation and comfort.
Sustainability Features: The house incorporates several sustainable features, such as solar water heating, solar lighting, and a battery power backup. The underground water storage and water harvesting systems ensure efficient water use. The kitchen garden and biodigester promote sustainable living and waste management.
Outdoor Spaces: The design emphasizes the integration of the building with the landscape. The paved walkway and preserved existing trees enhance the natural beauty of the site. The large green spaces and external dining area encourage outdoor activities and social interactions.
Comfort and Durability: The use of durable materials ensures the house remains low maintenance while providing a comfortable and healthy living environment. The inclusion of a fireplace adds to the home’s warmth and ambiance.
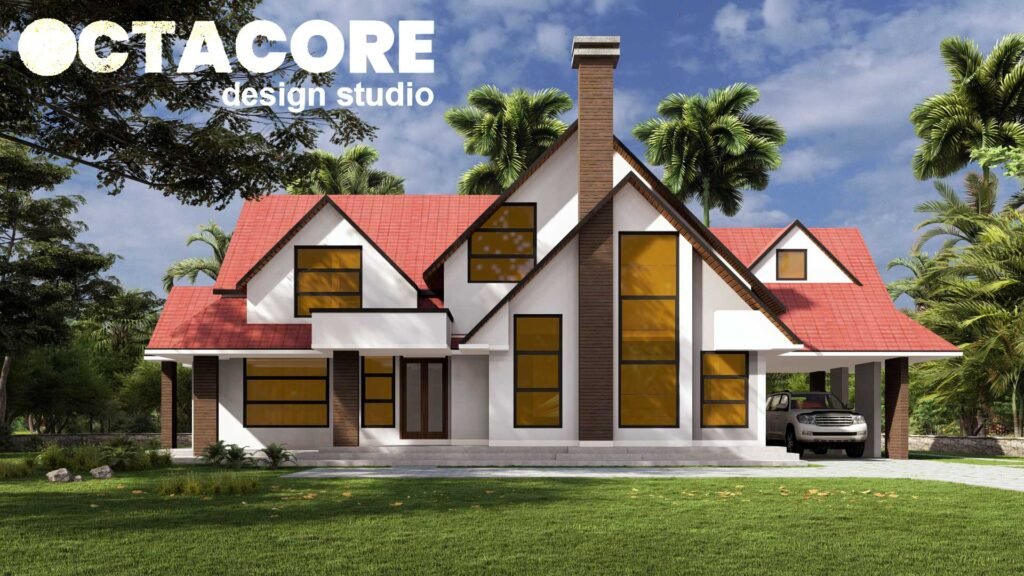
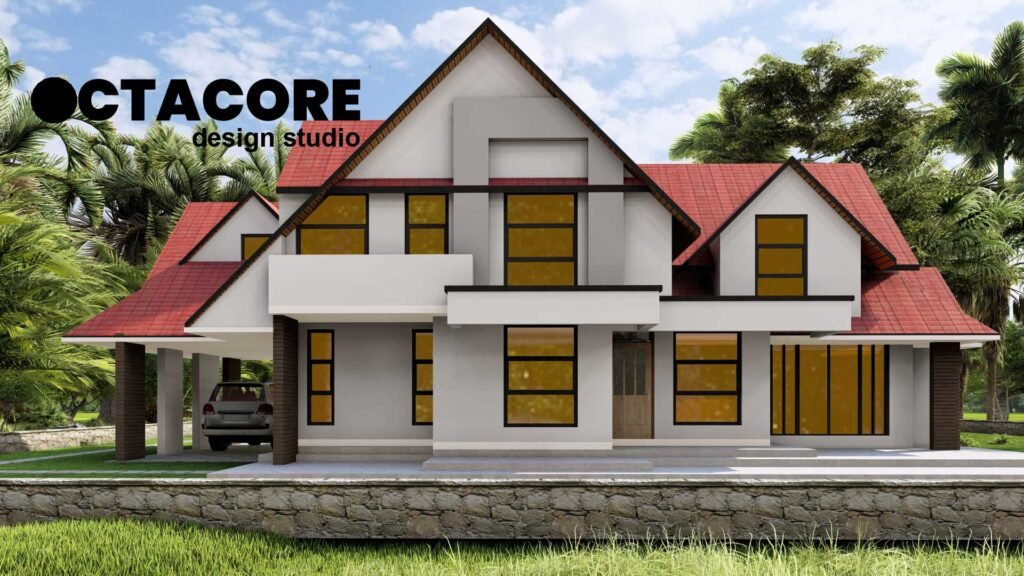
What We Achieved
The final design of the maisonette successfully fulfills the client’s vision of a bespoke, elegant home. The house stands out as an iconic structure due to its unique design and prominent location. Key achievements include:
Harmonious Design: A well-proportioned and harmonious design that maximizes space and functionality.
Strategic Window Placement: Carefully placed windows take advantage of natural light and views, enhancing the interior ambiance.
Durability and Comfort: The use of durable materials and sustainable features ensures a low-maintenance, comfortable living environment.
Cost Efficiency: The design incorporates cost-efficient solutions without compromising on elegance and functionality.
Landscape Integration: The building integrates seamlessly with the landscape, enhancing the overall aesthetic appeal.
Flexible Dining Room: The dining room’s flexible design can accommodate more guests during social events, ensuring versatility.
Preserved Trees: The retention of existing trees on site promotes environmental sustainability and natural beauty.
Fireplace and Biodigester: The inclusion of a fireplace and biodigester enhances comfort and sustainable living practices.
Low Maintenance: The overall design and choice of materials ensure the house remains low maintenance, providing long-term value to the homeowners.
This project is a testament to the successful blending of elegance, functionality, and sustainability, resulting in a beautiful and iconic home that meets the client’s needs and exceeds expectations.
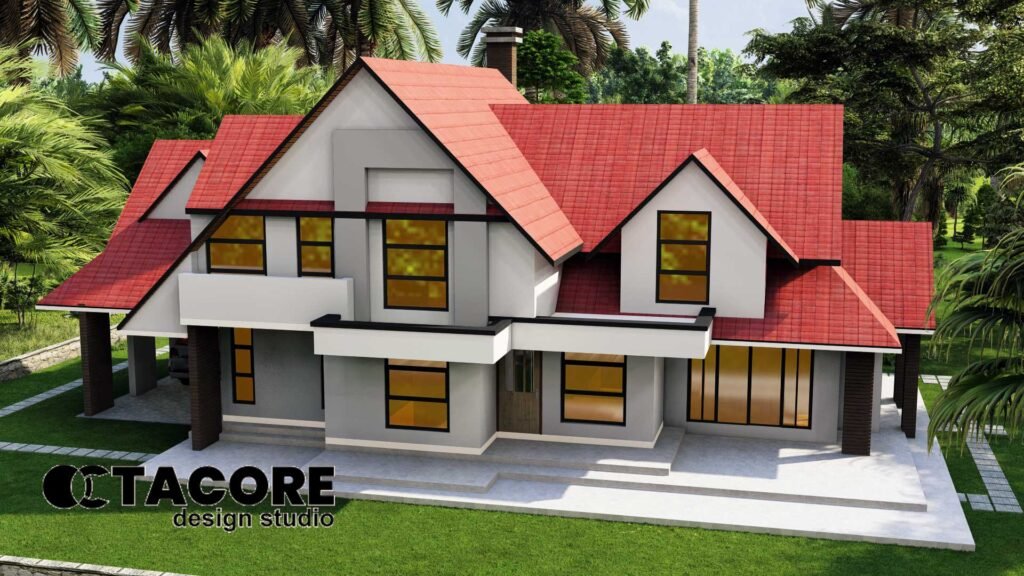
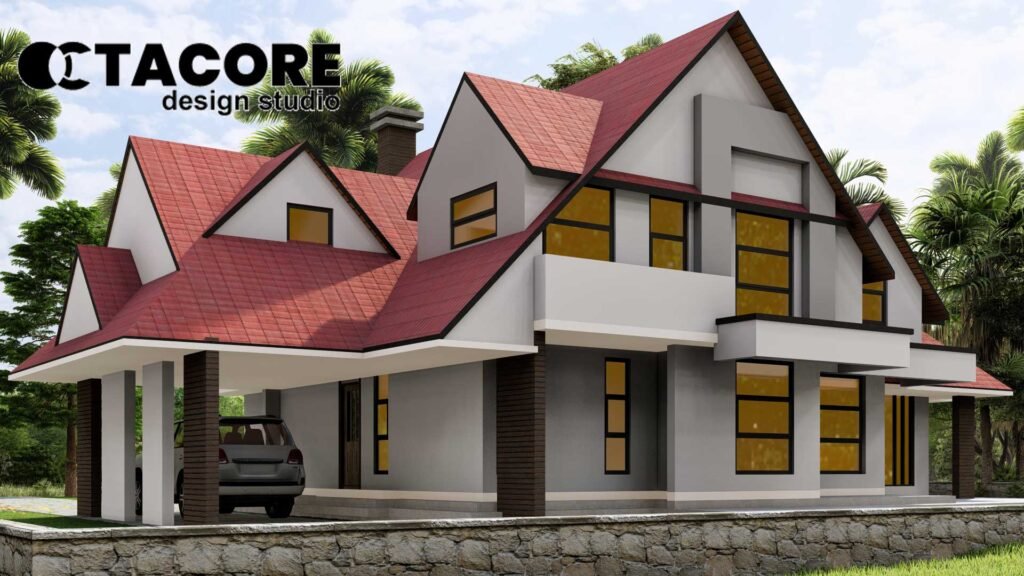
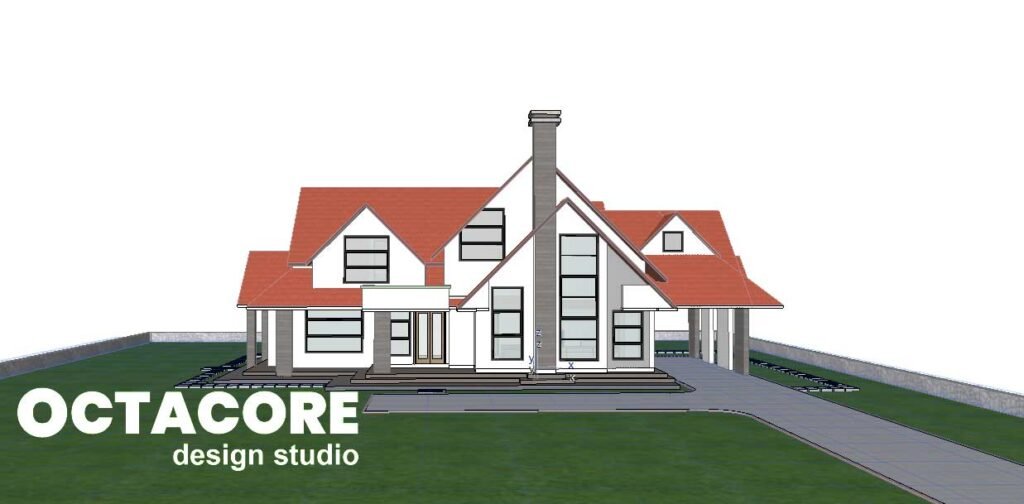
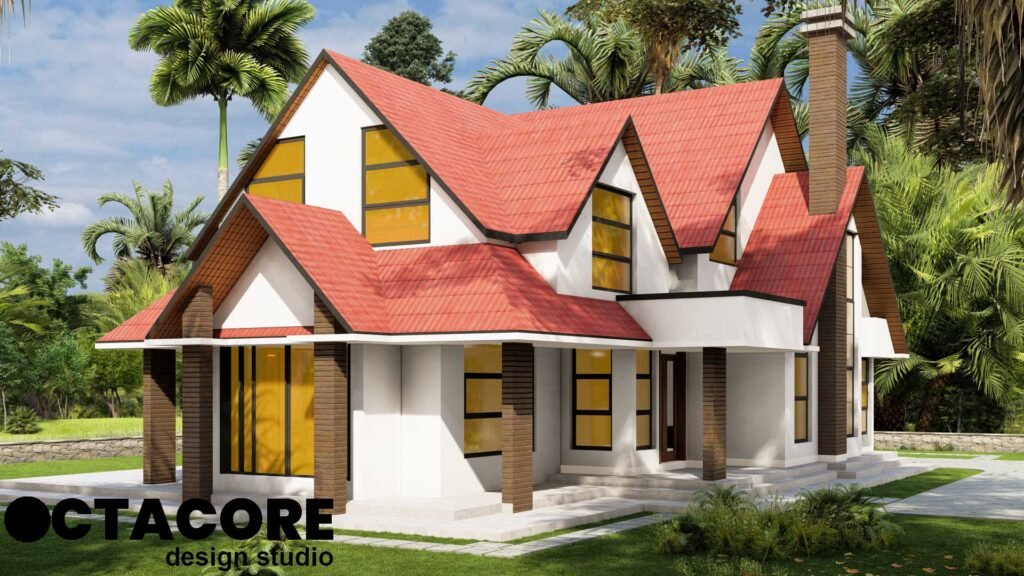
Spaces
Ground Floor:
1. A double-volume, spacious, and elegant living room with a covered front porch.
2. An entry foyer that welcomes guests with a sense of grandeur.
3. A dining room that opens up with sliding doors to an external dining area, creating a seamless indoor-outdoor dining experience.
4. A large, modern kitchen equipped with a kitchen store, cooker, hood and extractor, utility area, kitchen island, and kitchen porch.
5. A common bathroom for visitors.
6. A spacious bedroom for guests, ensuring comfort and privacy.
7.A carport with direct entry into the house, bypassing the living room for convenience.
8. A paved walkway around the house, enhancing accessibility and aesthetics.
First Floor:
1. An ensuite master bedroom that serves as a luxurious retreat.
2. Three additional ensuite bedrooms, providing privacy and comfort for family members.
Other Amenities:
1. Solar water heater and solar lighting for energy efficiency.
2. Battery power backup for uninterrupted power supply.
3. Underground water storage and water harvesting systems.
4.A kitchen garden for sustainable living.
5. Two extra car parking slots for guests.
6. A fireplace for home heating and ambiance.
7. A biodigester for waste management.
The house covers a total area of 300 square meters, with each floor measuring 150 square meters. The plinth dimensions are 20 meters by 12 meters, optimizing the available space.
