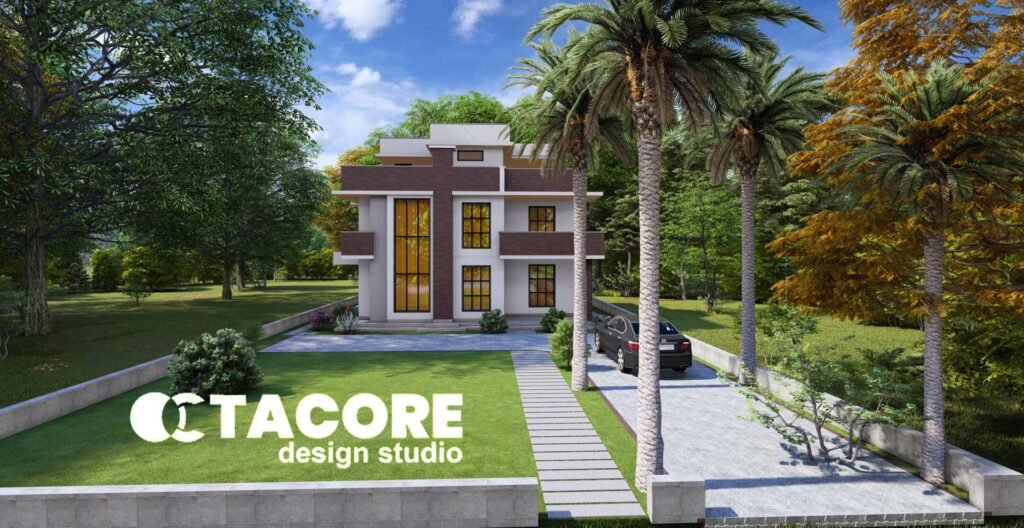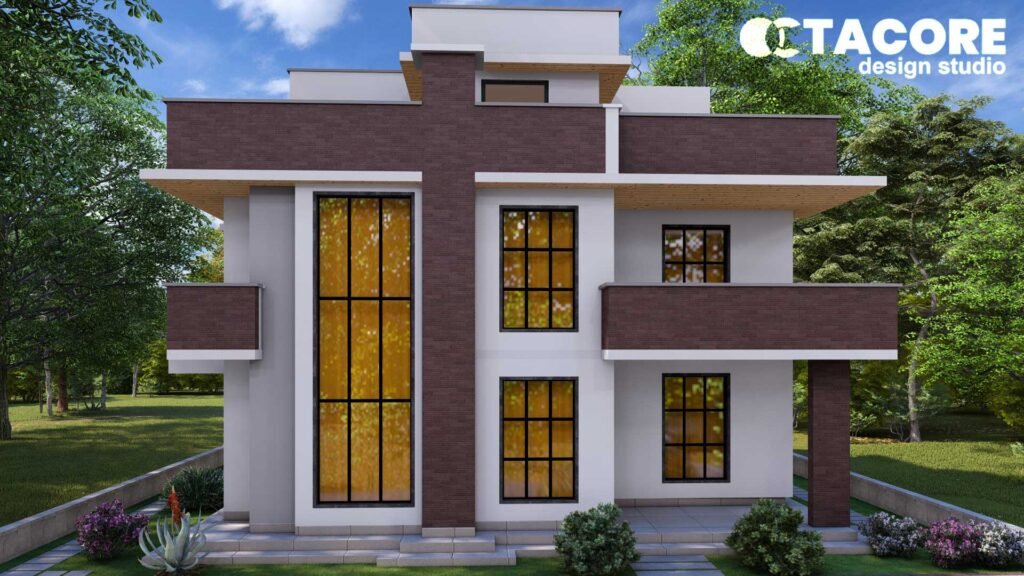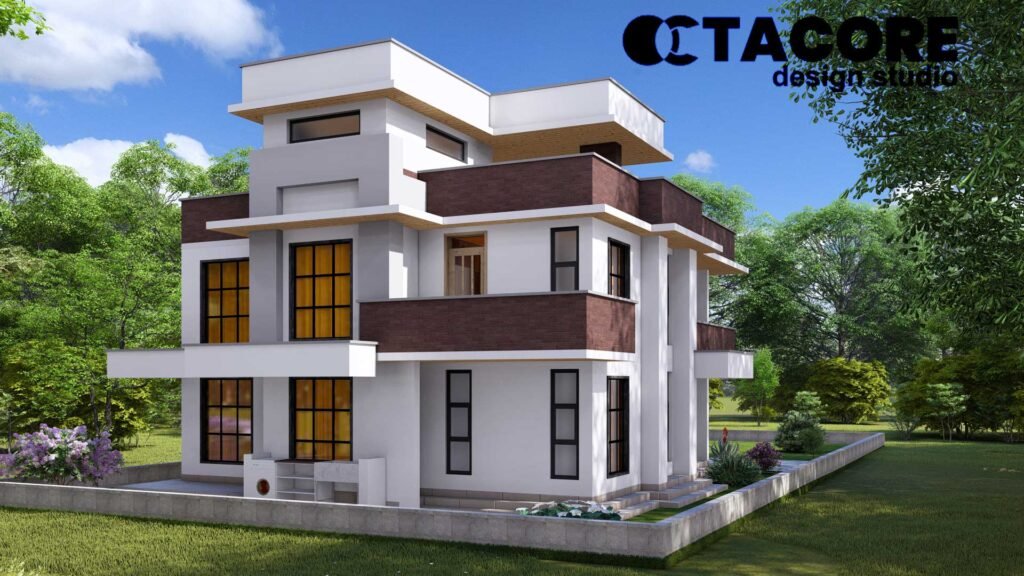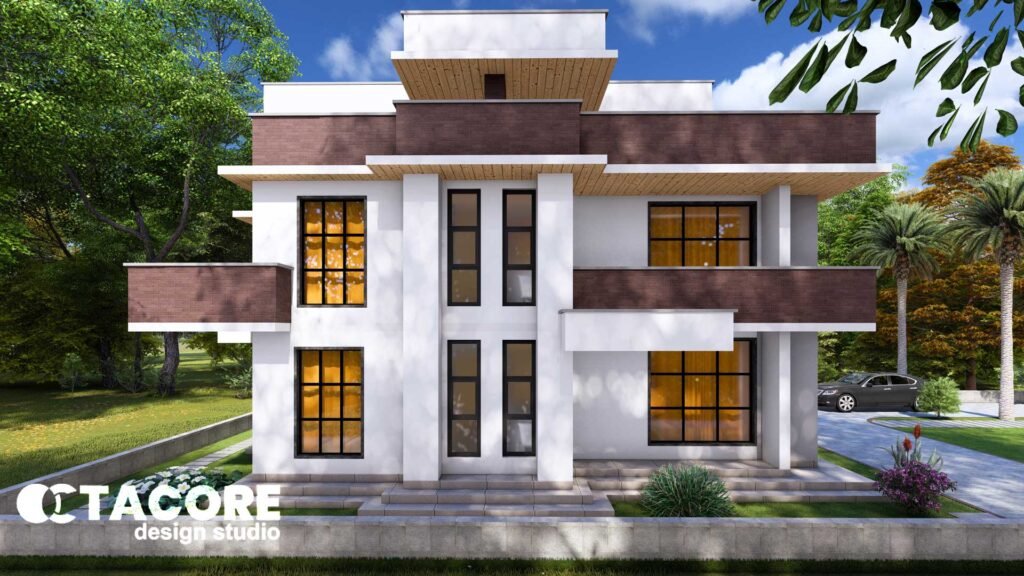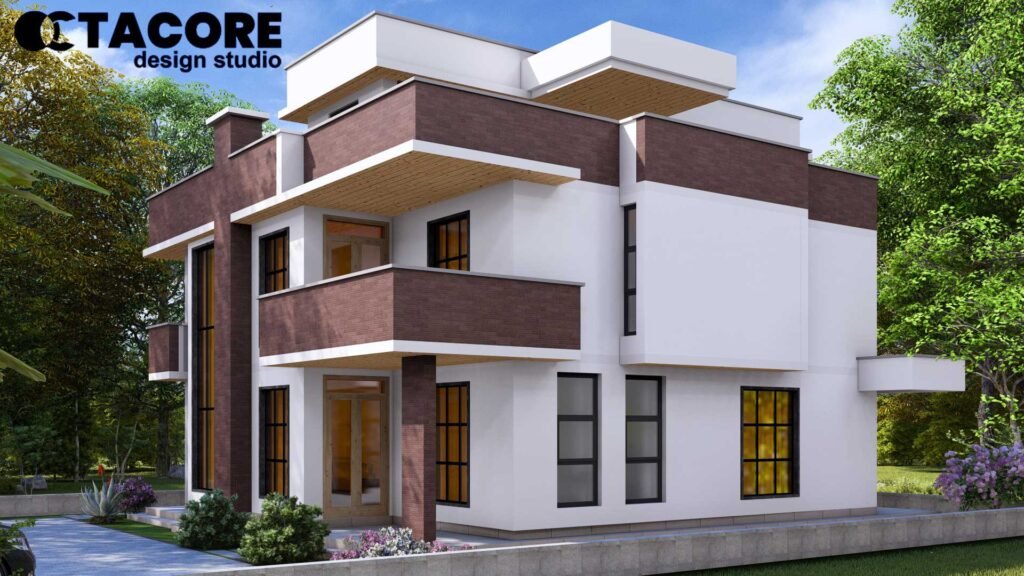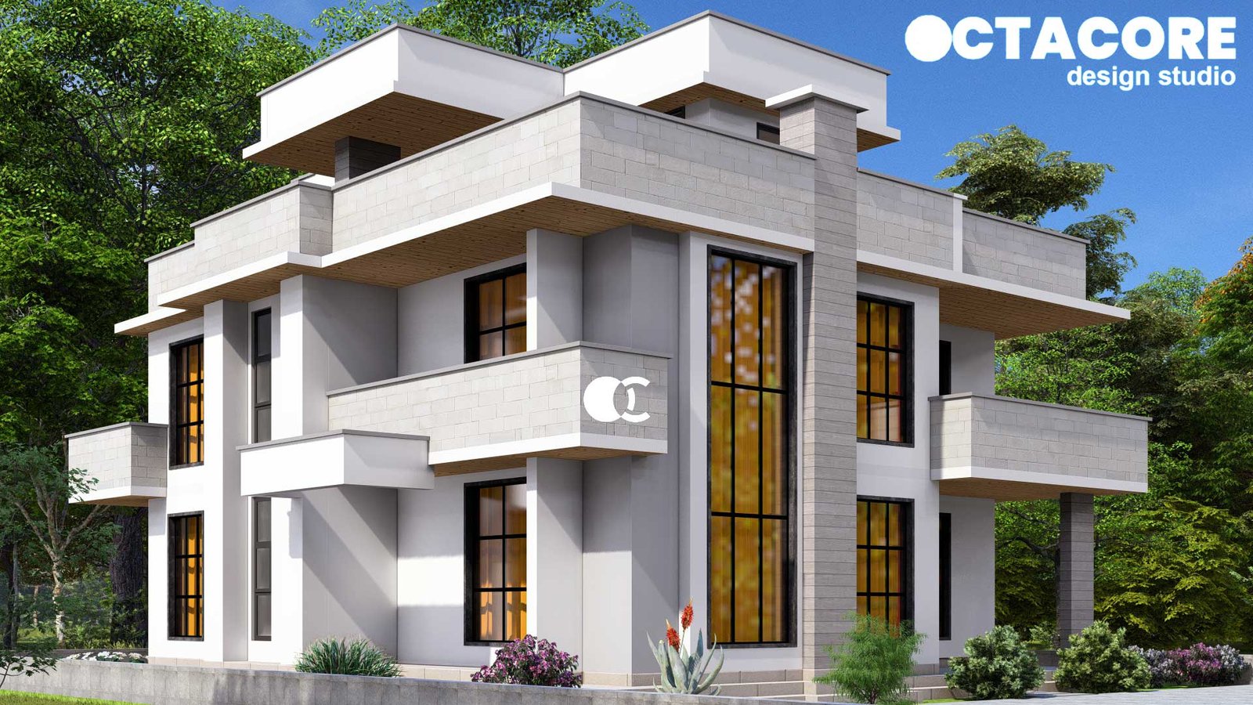
4 BEDROOM MAISONETTE DESIGN
This 4-bedroom maisonette project is strategically designed for a 50 BY 100 feet plot (15 by 30-meter plot), aiming to create a modern, spacious home. The design incorporates a flat roof and maximizes efficient land use, ensuring each room is airy, well-lit, and functional. This residence blends practicality with elegance.
CLIENT BRIEF
This 4-bedroom maisonette project is strategically designed for a 15 by 30-meter plot, aiming to create a modern, spacious home. The design incorporates a flat roof and maximizes efficient land use, ensuring each room is airy, well-lit, and functional. This residence blends practicality with elegance.
The client envisioned a 4-bedroom maisonette featuring a contemporary flat roof design. The primary requirements included efficient land utilization, spacious and well-lit rooms, and eliminating any wasted spaces. The spatial arrangement needed to support both privacy and community living, with distinct areas for various activities.
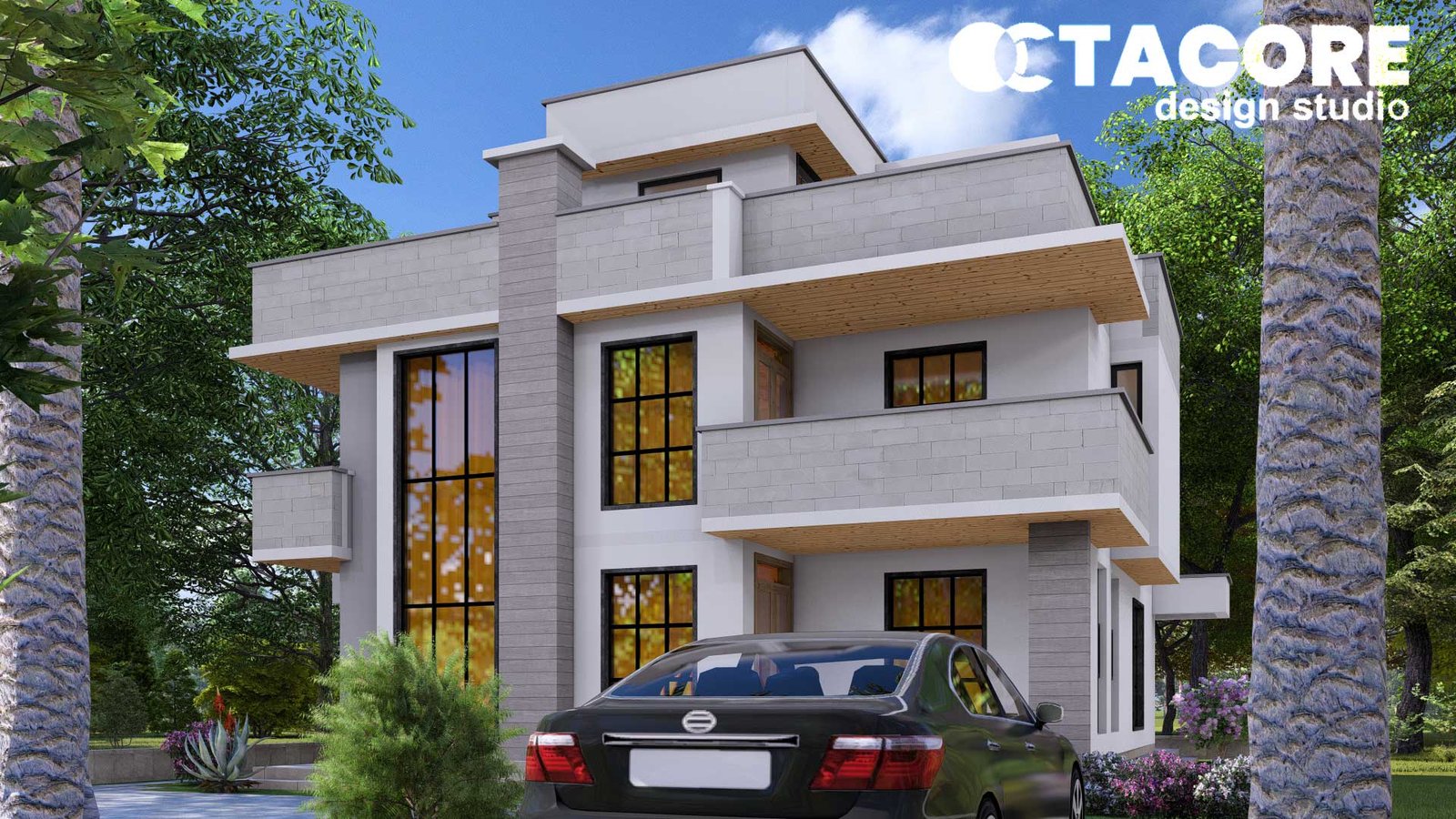
DESIGN APPROACH
Our design approach was centered on crafting elegant, functional, and comfortable spaces while optimizing land use. The flat site allowed for a cohesive ground floor layout, ensuring a seamless flow between different areas of the house.
1. Spacious Living Areas: The double-volume living room sets the tone for spaciousness and grandeur. Large windows and an open-plan layout enhance natural light and ventilation, creating an airy and welcoming environment.
2. Innovative Kitchen Design: The kitchen is designed as the heart of the home, with a central island that can doubles as a workspace and social hub. The integration of a kitchen porch and utility area ensures practicality, while high-end appliances like double cookers and a kitchen hood cater to culinary enthusiasts.
3. Dining and Social Spaces: The dining area, complete with a buffet table and breakfast nook, encourages family gatherings and social interactions. The handwash area adds convenience, emphasizing attention to detail.
4. Sustainable Materials: Bricks are used extensively to provide natural tones and a warm aesthetic, blending seamlessly with the surrounding environment. The use of sustainable materials reflects a commitment to environmental responsibility.
5. Solar Shading Balconies: The design incorporates solar shading balconies, which not only add a modern touch but also reduce heat gain, enhancing indoor comfort. These balconies provide shaded outdoor spaces, perfect for relaxation.
6. Green Space Integration: A large green space at the front yard serves as a focal point, offering a serene environment for outdoor activities and leisure. This green area also enhances the overall aesthetic appeal of the property.
7. Flat Roof: The flat roof design compensates for the compact ground area, providing additional functional spaces. The rooftop hosts an office space, recreational areas, and water tanks, demonstrating innovative use of vertical space.
8. Direct Living Room Entry: The entry from the front porch directly into the living room fosters a sense of openness and hospitality, making guests feel immediately welcome.
9. Large Windows: Strategically placed large windows ensure all rooms are flooded with natural light, reducing the need for artificial lighting and enhancing energy efficiency. These windows also facilitate cross-ventilation, maintaining a pleasant indoor climate.
10. Master Suite Luxury: The master bedroom is a private retreat, featuring a walk-in wardrobe, powder area, dedicated balcony, and a sitting area. This space is designed for ultimate comfort and relaxation, providing a personal sanctuary for the homeowners.
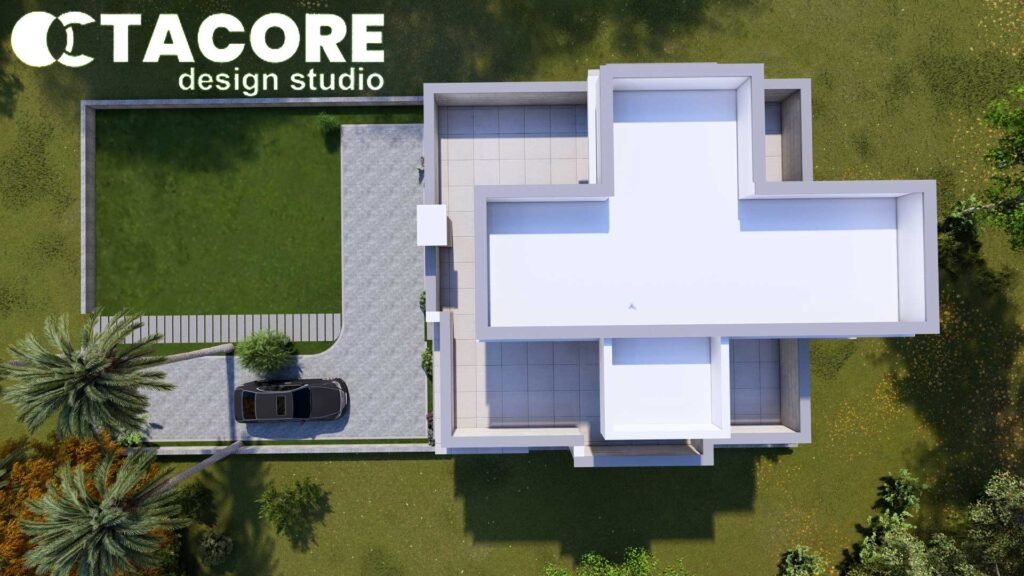
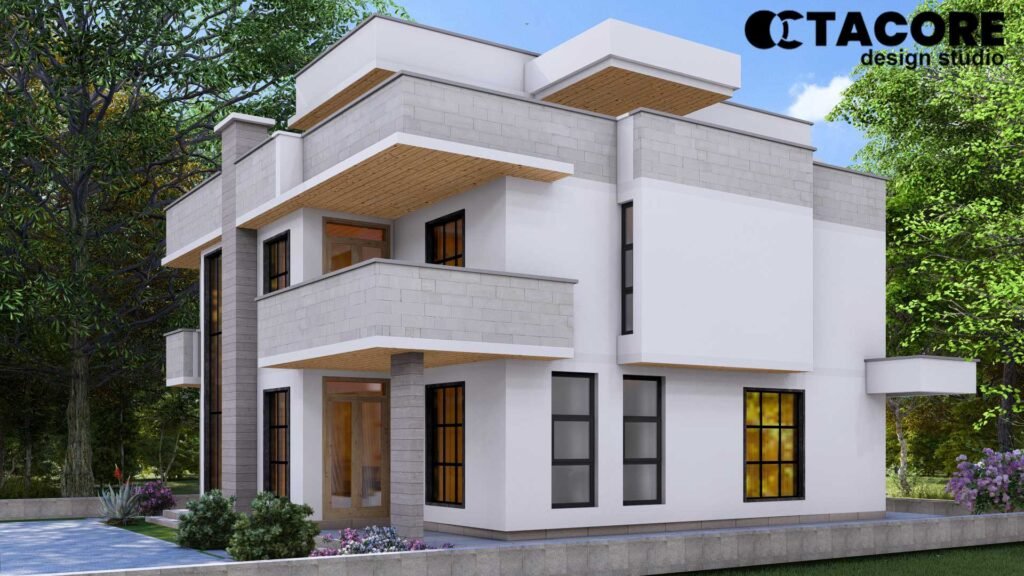
WHAT WE ACHIEVED
The final design encapsulates the client’s vision of a modern, efficient, and elegant home. The maisonette boasts spacious, well-lit interiors that promote comfort and functionality. The integration of large windows and open-plan spaces ensures natural light and ventilation, creating a healthy living environment.
The use of sustainable materials and solar shading elements underscores the project’s commitment to environmental responsibility. The innovative flat roof design maximizes available space, offering additional areas for work, recreation, and essential utilities. The large green space enhances the home’s aesthetic appeal and provides a tranquil outdoor area.
This project successfully blends modern design principles with practical living needs, resulting in a beautiful and functional home that meets the client’s requirements and exceeds expectations.
Ground Floor:
A double-volume, spacious living room with an inviting front porch.
An open plan kitchen and dining area that promotes family interaction.
A dining area equipped with a buffet table, breakfast nook, and a convenient handwash area.
A kitchen featuring a central island, storage pantry, double cookers, kitchen hood, utility area for a washing machine, and a kitchen porch.
A common bathroom on the ground floor for guests.
One ensuite bedroom for visitors, ensuring comfort and privacy.
First Floor:
Three ensuite bedrooms, providing personal spaces for family members. The master bedroom includes a walk-in wardrobe, powder area, dedicated balcony, and a cozy sitting area.
Rooftop:
An office space for work-from-home flexibility.
Hanging lines for laundry.
Recreational areas for relaxation and leisure.
Water tanks for efficient water storage and management.
The house covers a total area of 330 square meters, with each floor approximately 110 square meters.
The house also has a plinth dimension of 12 meters by 10 meters.
