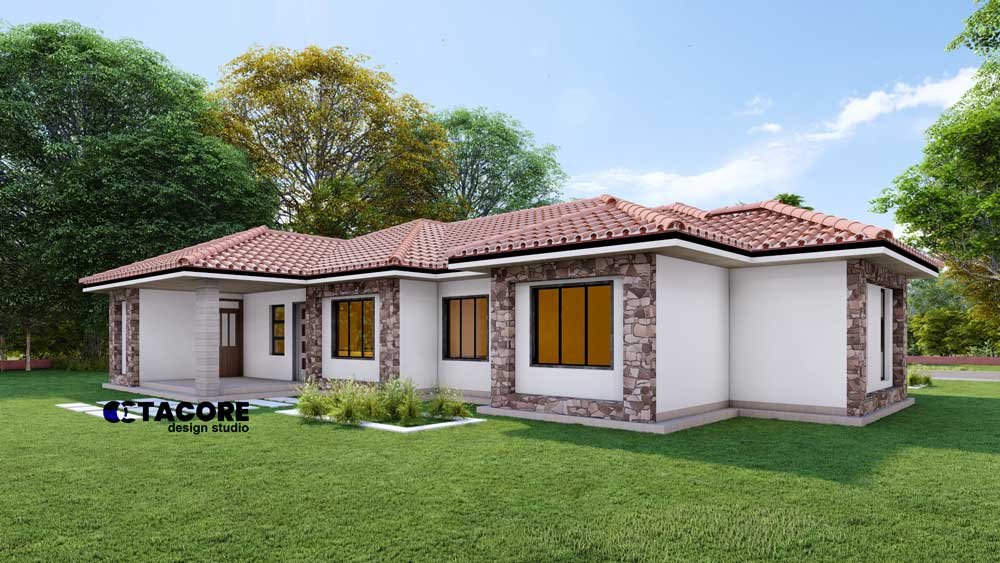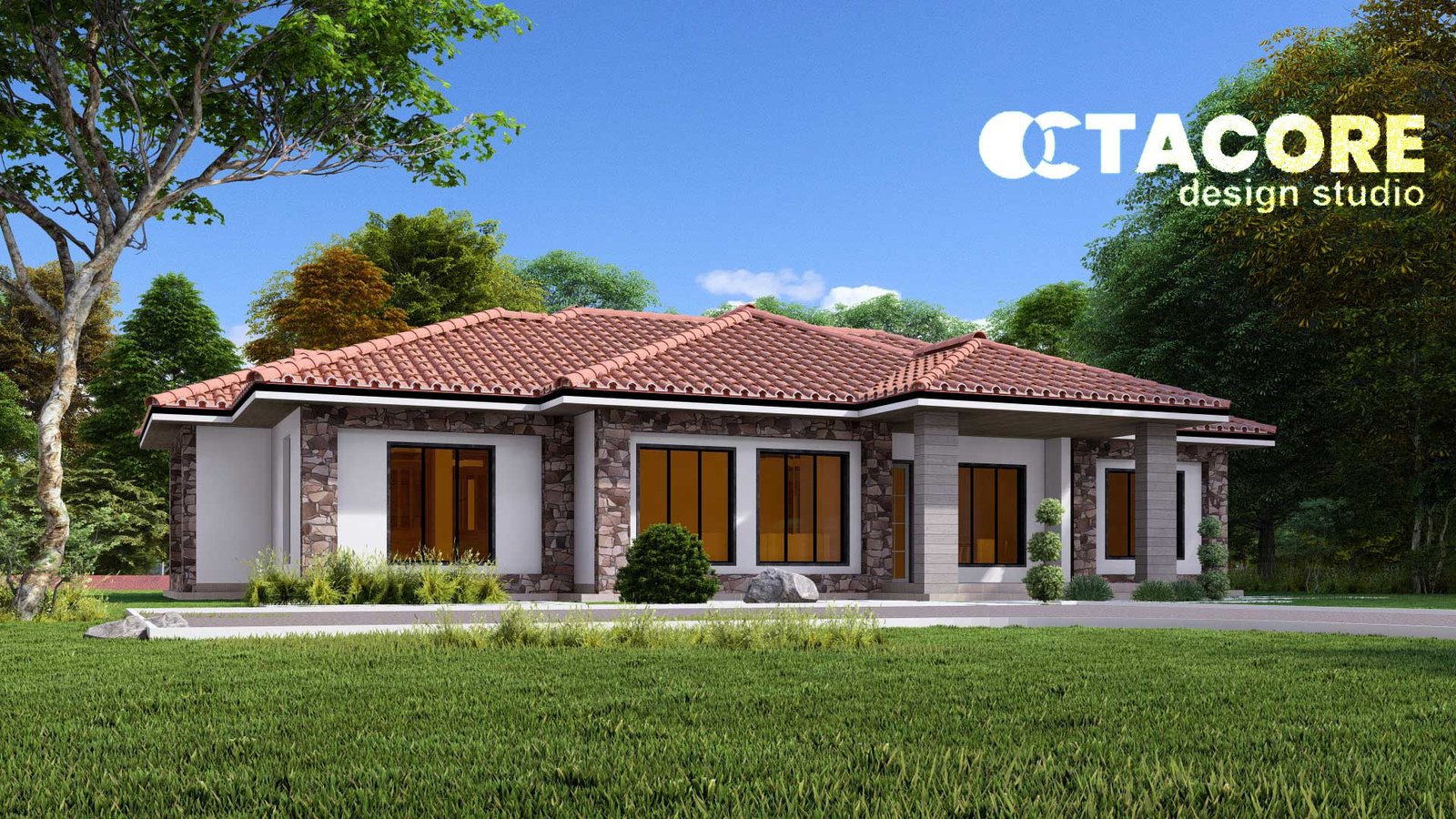
4 Bedroom Bungalow
A spacious 4-bedroom bungalow designed for a rural home setting. The layout ensures a blend of comfort, functionality, and aesthetic appeal, making it a perfect house for a family.
This house spans a total of 230 square meters, with a length of 20 meters and a width of 12 meters, providing ample space for various activities and ensuring privacy for its inhabitants.
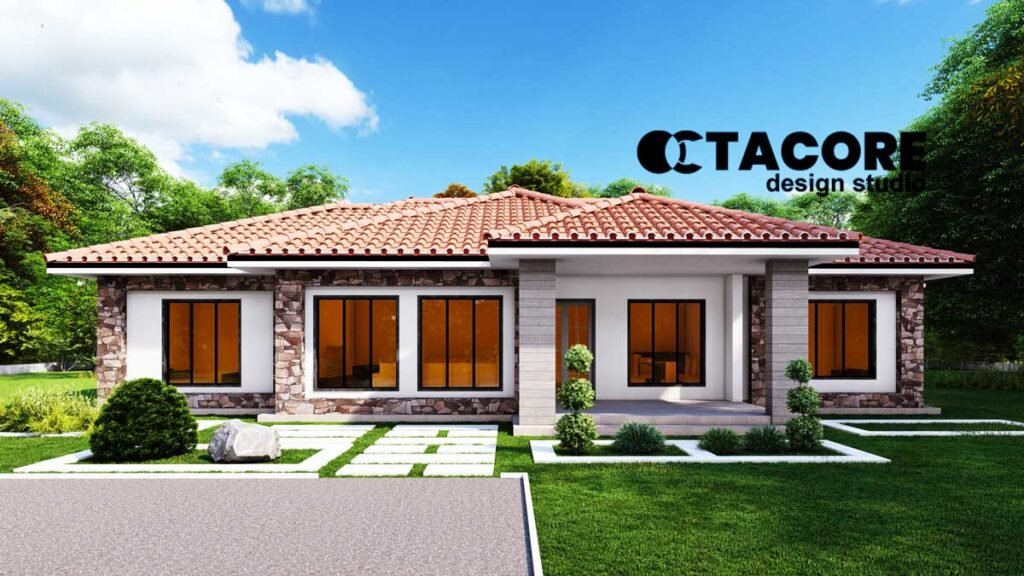
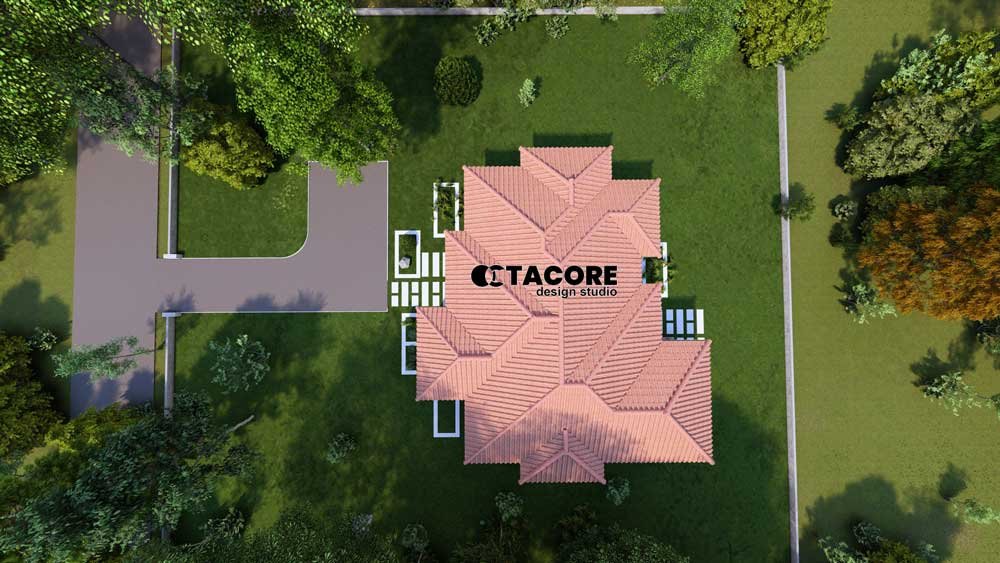
Client Brief
The client required a spacious and well-lit 4-bedroom bungalow that would serve as a comfortable rural home. The design needed to incorporate modern amenities, ensure good ventilation, and utilize cost-effective and locally available materials.
The house was to feature a mix of hip an gable roof with clay tiles, providing a traditional yet elegant look.
Design Approach
The design approach focused on creating an airy and well-lit house with cozy bedrooms, a modern kitchen, and a luxurious master bedroom. The structure utilized locally available dressed natural stone for the exterior, providing both durability and aesthetic appeal. Concrete and brick partitions were used to ensure sturdy construction, while wood roof trusses and clay roof tiles added a traditional touch.
The house was designed with a closed layout to enhance privacy and create defined spaces. An entry porch welcomes visitors into a spacious living room, which flows into a large dining area with a serving table. The closed kitchen, equipped with a kitchen island and store, opens to a rear porch and measures 5 by 5 meters, offering ample space for meal preparation and storage.
Bedrooms were designed to be cozy and private, with each of the four bedrooms being ensuite. The master bedroom was given special attention with a walk-in closet, providing a luxurious and comfortable space for the occupants. An office space was included to cater to work-from-home needs, ensuring that the house is functional and versatile.
To ensure proper ventilation and natural lighting, large windows were incorporated throughout the house. The design included a common washroom for visitors and a laundry room for added convenience. The gypsum indoor ceiling and wooden eve ceiling added to the aesthetic appeal of the 4 bedroom bungalow.
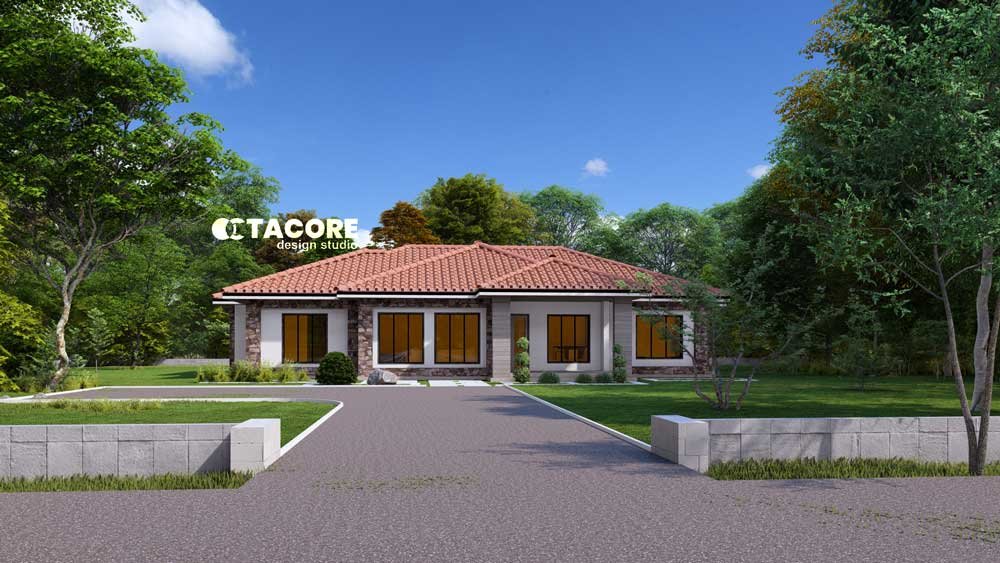
What We Achieved
The final design successfully incorporated the vision of the client, providing a well-lit and airy house with modern amenities. The use of locally available materials ensured a cost-effective construction while maintaining high standards of durability and aesthetics.
The robust design, with a focus on good lighting and ventilation, created a comfortable living environment that meets the needs of the client and their family. The project stands as a testament to thoughtful design and effective execution, providing a beautiful and functional rural home.
