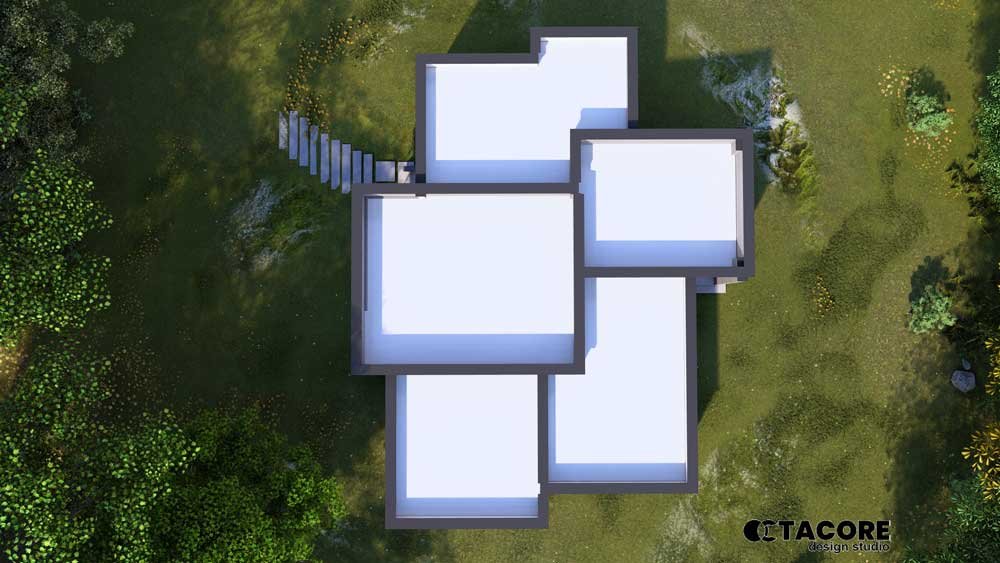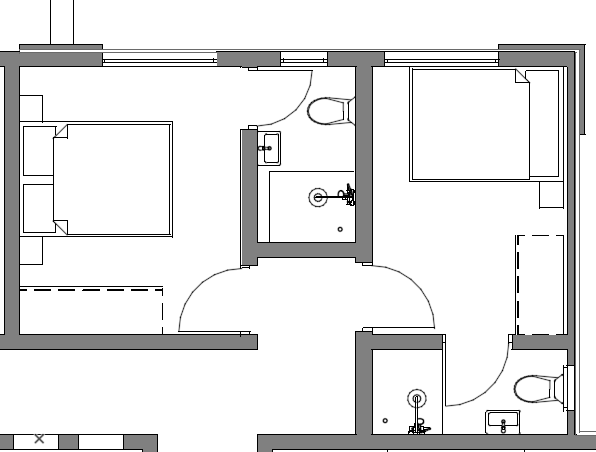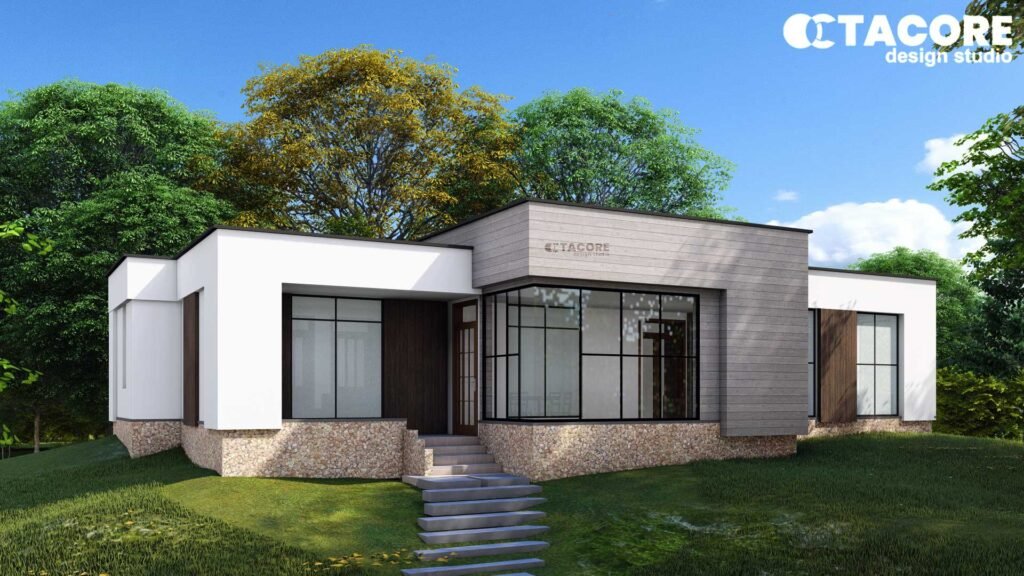
Flat Roof Modern Bungalow
The 3-bedroom modern bungalow, featuring wood accents and spanning a generous 165 square meters, is a perfect blend of contemporary design and practical living.
This house, designed to be spacious yet cozy, caters to modern living needs while maintaining a warm and inviting atmosphere.
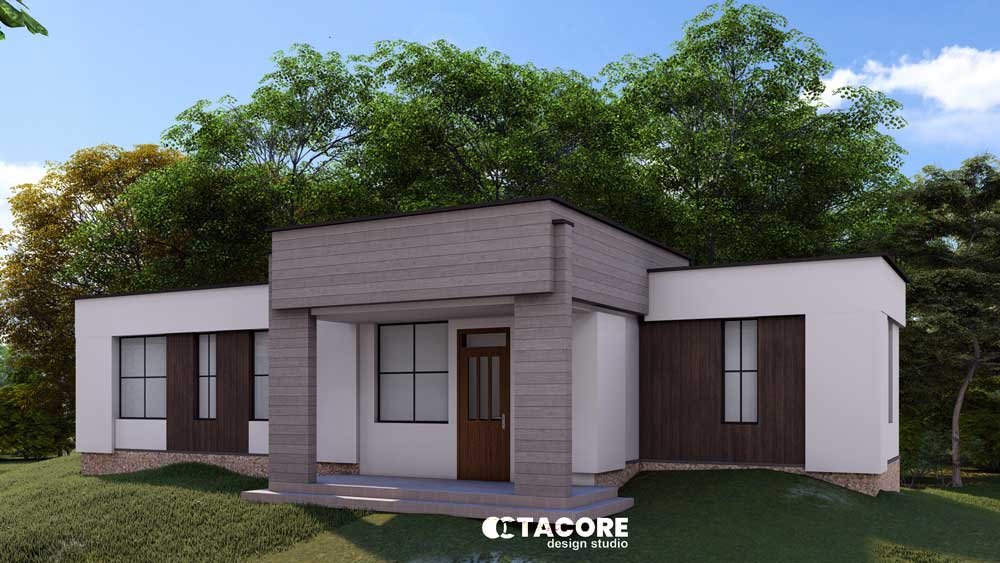
Client Brief
The client wanted a spacious, modern 3-bedroom house that feels cozy. They envisioned a home that integrates well with the surrounding landscape and is easy to maintain. Key requirements included a private master bedroom, modern finishes, and functional spaces for daily living.
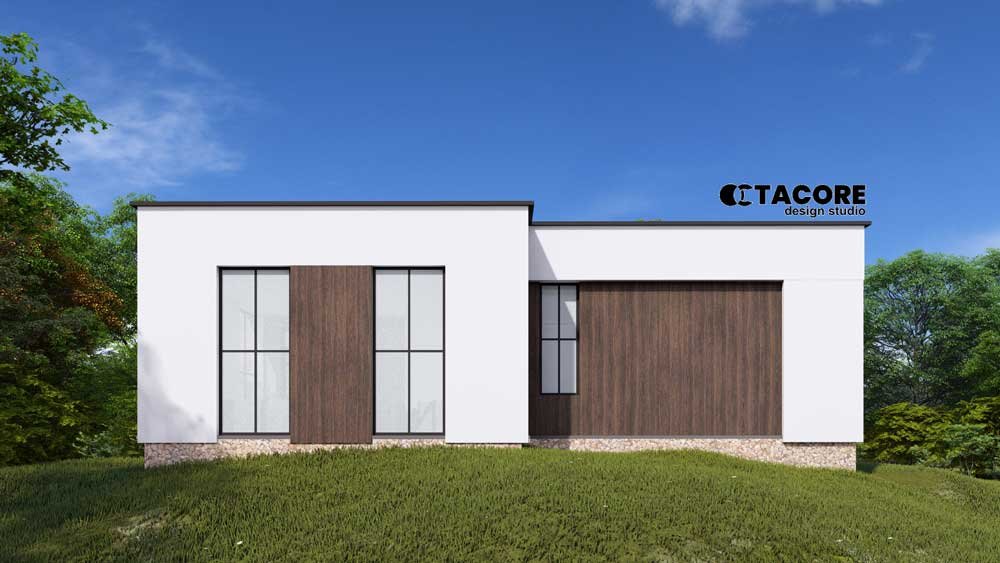
Design Approach
To meet the client’s requirements, we focused on creating a beautiful modern bungalow that blends seamlessly with the landscape. Despite the house being on a slope, we designed it on one level to facilitate easy movement. The layout strategically places the master ensuite bedroom on one wing to ensure privacy, while the other two bedrooms are on the opposite wing, separated by shared living spaces.
The house includes a modern kitchen equipped with the latest finishes and a kitchen store for additional storage. The living room and dining area are designed to be spacious and welcoming, promoting a sense of togetherness. A visitors’ washroom is conveniently located for guests, and both front and rear porches extend the living space outdoors, perfect for relaxation and enjoying the view.
Materials were chosen for their durability and ease of maintenance. Wood accents add warmth and a natural touch to the modern aesthetic. The well-drained roof design ensures longevity and minimal upkeep, while large windows enhance natural lighting and ventilation throughout the house.
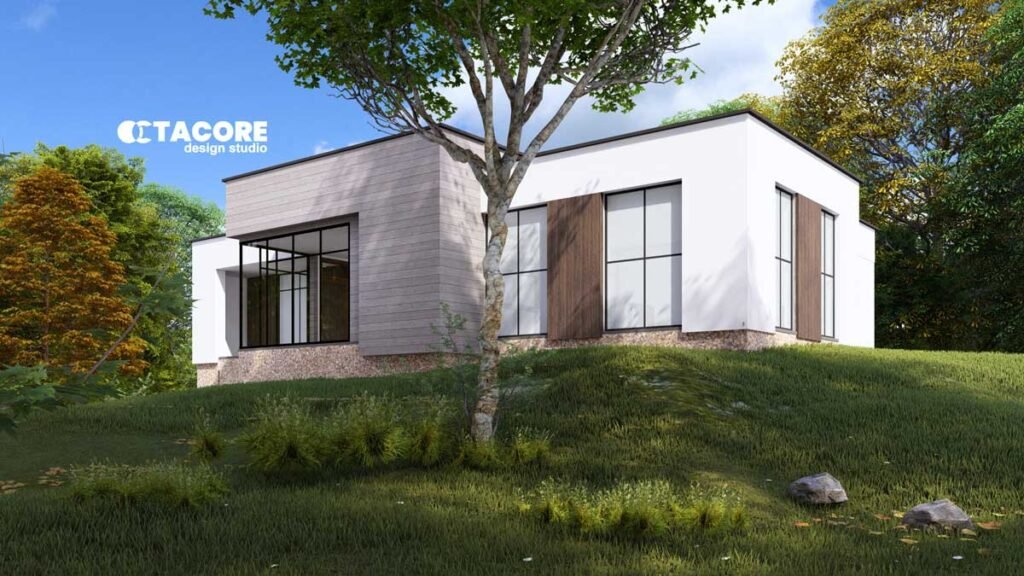
What we Achieved
The final design perfectly captures the client’s vision. The modern bungalow integrates seamlessly with the site, utilizing the natural slope to its advantage while maintaining a single-level layout for accessibility. The house is both spacious and cozy, with well-defined areas for privacy and communal living.
The master bedroom is a private, well-lit retreat, ensuring comfort and tranquility. The modern kitchen, with its sleek finishes and ample storage, is both functional and stylish. The living and dining areas are open and inviting, making the home perfect for both everyday living and entertaining.
Ease of maintenance was a core consideration in the choice of materials and design elements. The wood accents and durable finishes ensure the house remains beautiful and functional with minimal effort. The well-drained roof and effective ventilation contribute to a comfortable living environment.
In essence, we achieved a modern, easy-to-maintain home that meets all the client’s needs and integrates beautifully with the surrounding landscape. The 3-bedroom bungalow stands as a testament to thoughtful design, combining modern aesthetics with practical functionality.
