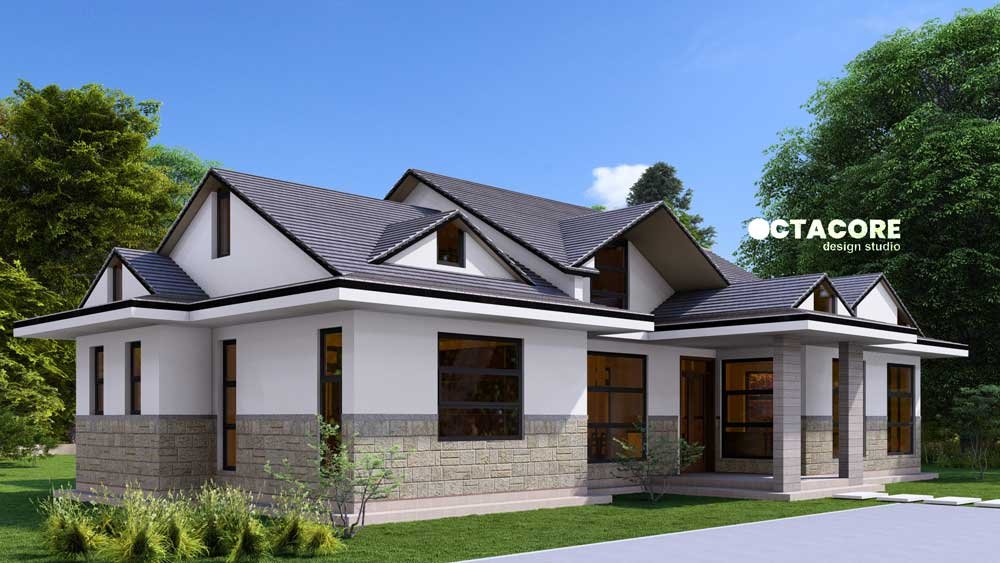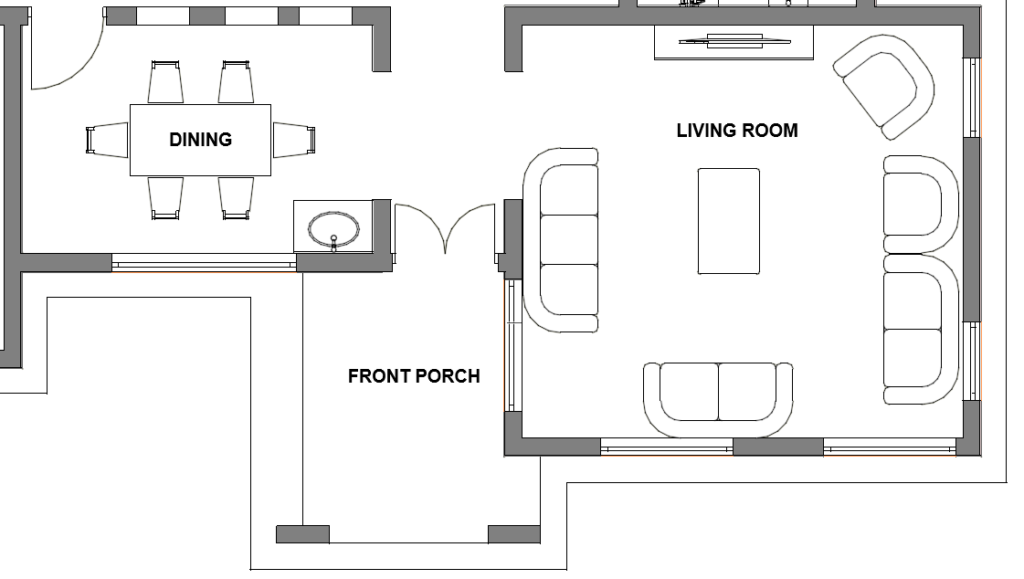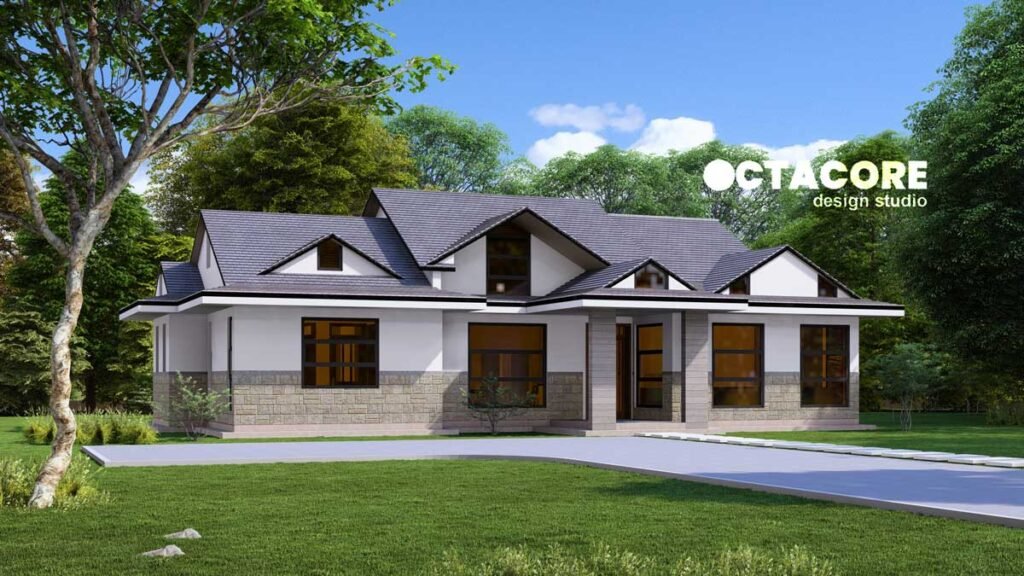
Roofed 3 Bedroom Bungalow
One of the architectural marvels that we have been able to come up with is this simple and elegance 3-bedroom Bungalow, a beacon of understated elegance and practical design.
Built with a keen eye for easy maintenance and functional spaces, this bungalow stands as a testament to the fusion of comfort and convenience.
Client Brief
The essence of this bungalow encapsulates the desires of the homeowner who was seeking a tranquil abode with a touch of traditional charm.
With a closed kitchen and a nod to the classic allure of a traditional roof, the client’s vision for simplicity and functionality shines through.
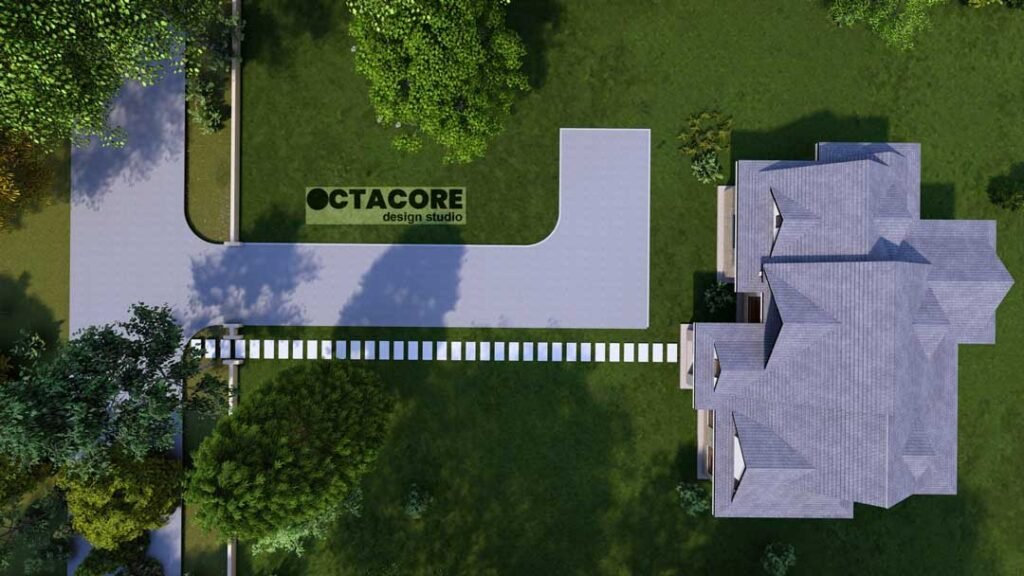
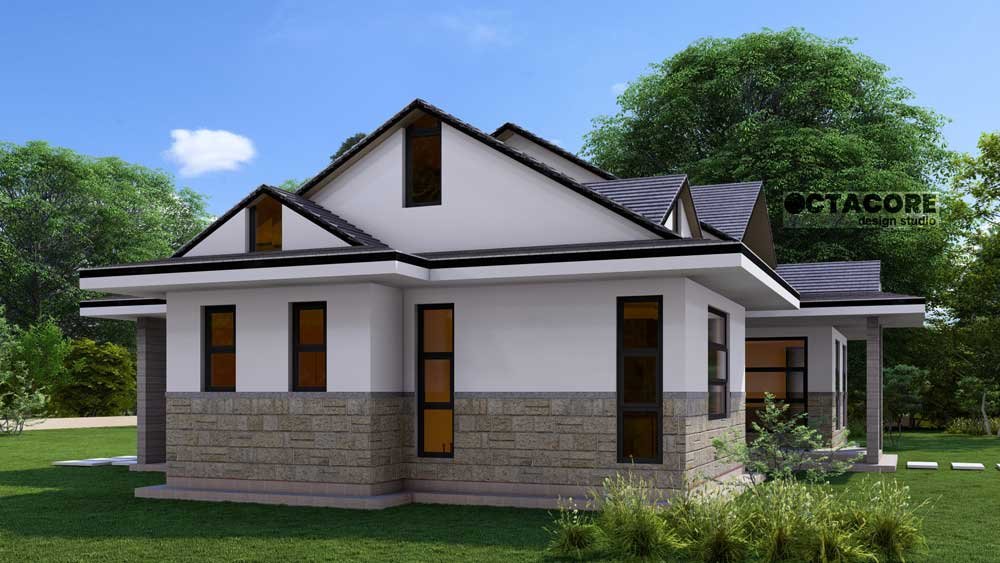
Design Approach
We kept it simple and smart, making sure every inch of space had a purpose. The closed kitchen is perfect for cooking up a storm while keeping things private. And with a nod to tradition, the roof adds a timeless touch.
Lighting is key for a cozy atmosphere, so we made sure every corner had plenty of natural light.
The separation of the master bedroom from the two other bedrooms ensures privacy and tranquility, creating distinct zones for relaxation and rejuvenation.
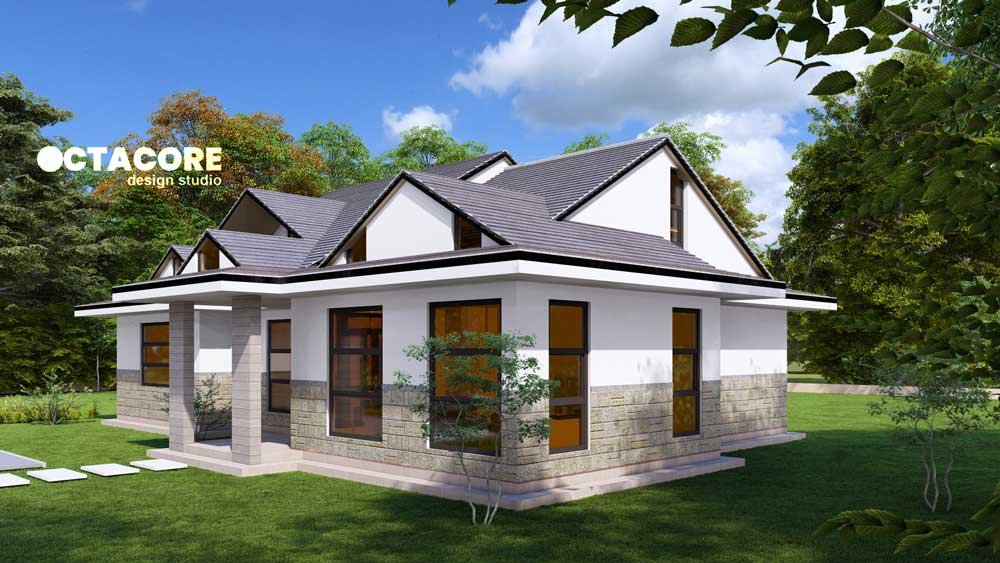
What we Achieved
In the pursuit of architectural excellence, our design approach has yielded a bungalow that surpasses expectations. With a front porch welcoming guests and residents alike, the living room, dining area, and ensuite bedrooms offer a harmonious blend of comfort and functionality.
The kitchen, adorned with its own storeroom and porch, stands as the heart of the home, a space where culinary delights come to life. Practicality meets elegance with stone blocks, cement plaster, and brick partitions, culminating in a masterpiece of structural integrity and aesthetic appeal.
At 140 square meters, this bungalow is a testament to efficient design and thoughtful craftsmanship. With a gypsum ceiling Mabati roof, and gypsum ceiling, every detail exudes a sense of timeless charm and understated luxury.
In essence, the 3-bedroom Bungalow stands as a beacon of architectural ingenuity, a sanctuary where simplicity meets sophistication, and where comfort reigns supreme.
