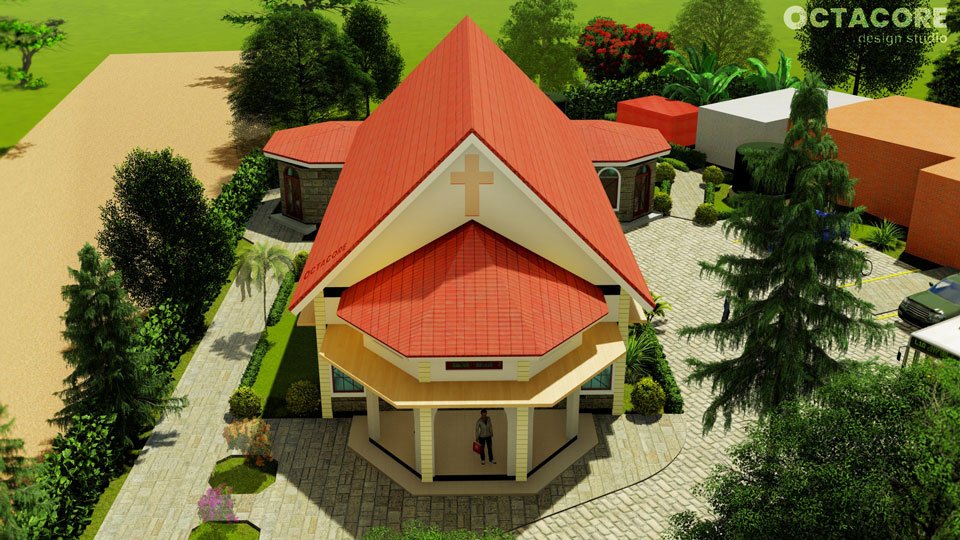
SUSTAINABLE St MATHEWS ADHIRO CHURCH
The stakeholders were looking to build a new church in Kenya that would accommodate a growing congregation of over 250 people.
The church should be designed with stunning aesthetic, while incorporating modern amenities, functionality and flexibility in accommodating various church activities.
THE DESIGN APPROACH
The previous church building was inefficiently located diagonally across the site, resulting in left over spaces that were not functional.
Our design team proposed a new location for the building that allowed for a large open space that could be used for a variety of activities including weddings, choir practice, and space extension during inter church prayers. This space also ensures that there is a good link between, and ties together all other spaces and structures on site.
To foster the culture of teamwork and collaboration, public participation was done by the church committee, from the conceptualization stage to the construction.
The church is as a result of a highly collaborative effort put in place by the stakeholders.
The local skilled and unskilled labour were used during the construction of the church. Thus provided an opportunity for the training of the community on new building techniques and incorporating their knowledge into the construction of the church building.
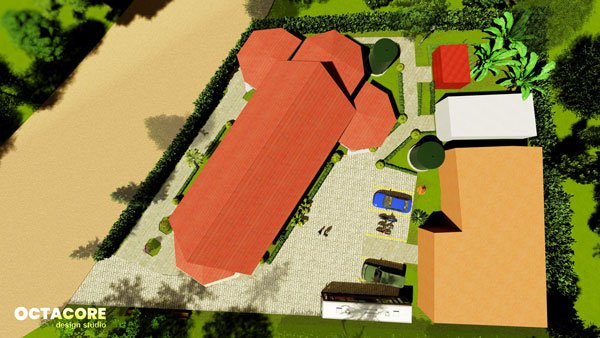
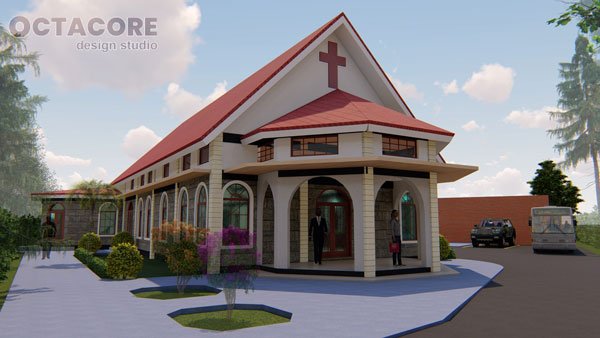
SUSTAINABILITY
Sustainability was a core approach that was taken in the design if the new church building. It was achieved by reusing materials from the old church building.
The roofing sheets and wooden trusses were used to construct a temporary church building that is currently used for Sunday School classes for children. This structure is also used for meetings, harambees, choir practice and storage.
The natural stone blocks, marram and stone backfilling from the old church were reused in the foundation of the new church and to construct the walls of the two wings.
To achieve thermal comfort and minimize energy use, the building employs several systems. The building’s long axis is along the North-South direction, minimizing heat gains therefore mitigating the need for mechanical systems of ventilation.
The deep roof overhangs, sun shading elements, minimal glazing on the east-west façade also reduces heat gain.
Large windows have been used to enhance natural ventilation, and a double volume in the main church hall allows for air circulation. Rain water harvesting is also done on site to ensure water sustainability.
To ensure inclusivity, the building adopts principles of universal design, with a ramp leading to the main church hall. Non slip flooring were also used to prevent slipping accidents.
The external outdoor spaces have been designed to promote lingering by the congregants after service by incorporating sitting areas and patios.
Local tree species were planted along the perimeter of the church to promote local ecologies, reduce noise pollution form the nearby road and also creates a privacy screen. The privacy screen helps congregants maintain concentration during the church service.
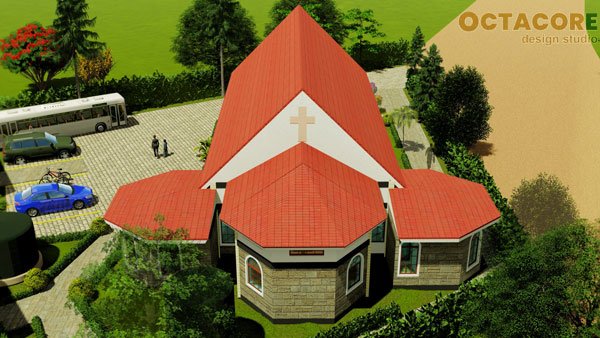
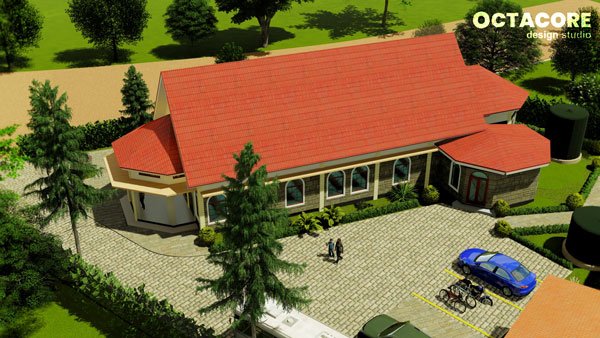
DESIGN ACHIEVEMENTS
This project is a successful incorporation of sustainable systems, community involvement, inclusivity and stunning aesthetics.
The new church building not only meets the needs of the growing congregation but also contributed to the sustainability of the environment and the community.
The use of local resources, collaboration with the congregants through the church committee, and training of local labour created a sense of community ownership of the church building.
