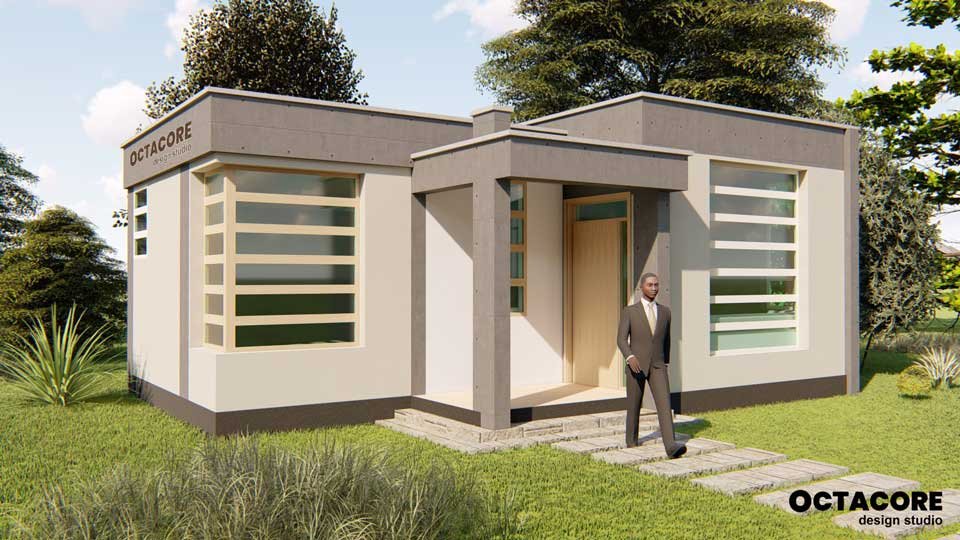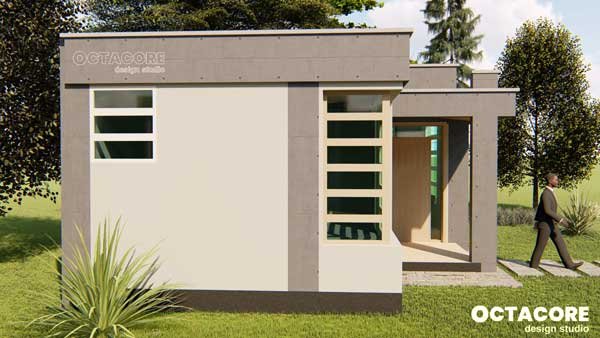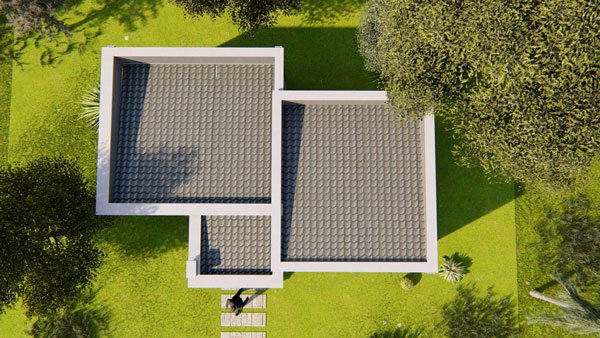
OPEN PLAN 1 BEDROOM SIMBA
Our client required a modern, single-level 1-bedroom house that he would occasionally use when visiting his rural homestead in Homa Bay.
He also required a small open space to work from home and wanted the house to be low cost, as he planned to move to his homestead own in ten years.
THE DESIGN APPROACH
To meet the client’s requirements, we took a design approach that focused on functionality and cost-effectiveness. The design philosophy was centred on providing a comfortable and practical space that meets the client’s needs and is also cost-effective.
Since the site was relatively flat, the whole building was designed to be on one level.
We used isolated column foundation to ensure structural integrity since the site has loose soil.
To establish hierarchy, we used three varying volumes for the house, with the living room having the highest height, followed by the bedroom, and then the entrance reducing down to provide a human scale. These were balanced in proportion to create a harmonious overall design.
To reduce heat gain in the spaces, we oriented the large openings away from the east-west direction since the site experiences hot temperatures.
We used locally available stone blocks as walling material to save on cost and reduce our carbon footprint. An existing septic tank system was already in place, so we plugged into it for sanitation. We also provided proper drainage around the site to prevent water damage to the foundation and walls.
To reduce heat in the building and improve thermal comfort, we provided maximum ventilation in the spaces. Large windows were designed to provide natural light to the interior spaces, reducing the need for artificial lighting.
The roof system is a hidden roof with a pitch to the back of the house, which we integrated rainwater collection for. The simple roof design saved on building cost and is low maintenance, making it implementable by available local labour.
The floor was designed as an open plan with a small kitchenette next to the living room. The bedroom accommodates a bed, a reading table, and a wardrobe. The house also has a washroom in it. It maximizes the use of space while providing amenities for modern living.


WHAT WE ACHIEVED
The design approach ensured that the house met the client’s needs and was cost-effective.
The design focused on functionality and practicality while also being environmentally responsible. The house provided the necessary amenities for the client’s occasional visits.
